软装搭配-个性当道,如何在简欧风中“混搭”我们的DNA?
摘要:一对外国夫妇告诉我们,应该从哪开始着手改造和装饰老房子呢?
乐居生活带你一起寻找最美生活方式。如果你想看真实的装修经验谈,装修攻略,装修吐血总结,请关注乐居生活。这里真实记录了装修点点滴滴、酸甜苦辣的装修过程、装修技巧。
“折中主义”四个字代替了传统具象的各种风格。于是,我们在很多现代风格中看到复古的色调,在很多欧式的华丽中也会瞥到乡村的自然。下面,为各位介绍这栋海边小屋,在其中的很多角落我们都会看到所谓“混搭”,一栋简欧感的海边小屋,既融合了主人对匠心与手作的热情,也让我们时不时感到在一个木制乡村结构的主体空间中难以抑制的摩登情感。
这栋房屋的主人是偶然一个机会发现这座海边的小屋,虽然购买的决定很冲动,但他们把这里当做了自己将要去努力完成的一个项目。随后,经过一段时间的改造,这里成为了英国朴茨茅斯海边的一栋开放式的“新英格兰”风格的小屋。
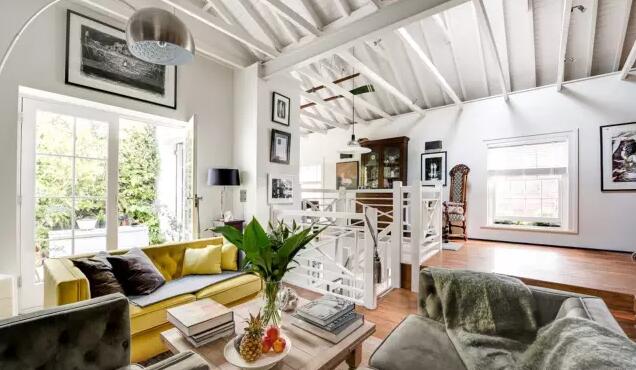
这里曾是一家老旧的船店,Amber和Thomas预留出了6个月的时间来改造这里,而实际的工程时间为18个月。
After buying this old converted boat store, Amber and Thomas lived in it for six months before starting the renovation project. “We then set aside six months to do the work, but it actually ended up taking 18 months to complete it,” Amber says.
The first job was to reconsider the floorplan. “It had been badly converted in the 1970s and 1980s,” she recalls. The layout was muddled, with bedrooms and a study downstairs and a living area and boxed-in bedroom squeezed in upstairs.
首先要做的第一件事就是重新布局。Amber回忆道:“在70年代和80年代的时候,这里经过重大的调整,导致布局非常混乱,有卧室,有一个藏在楼梯下面可以学习的空间,一间起居室,还有一个在楼上被叠成盒子大小的卧室。”

“We took the upstairs bedroom out to open up the entire first floor, as it seemed strange to mix the two areas,” Amber says. “We then converted the downstairs study into a third bedroom.”
Amber说,“他们把楼上的整间卧室打通占满整个楼层,因为如果把两个区域混合在一起似乎有点奇怪。”之后,他们把楼下的书房改建成了第三个卧室。
The house now has a ‘reversed living’ layout, with the bedrooms downstairs and an open-plan living room and kitchen upstairs.
The couple moved the kitchen and living areas around to enable the space to work more effectively. “The kitchen was directly opposite where it is now,” Amber explains, “but we moved it here because we wanted to have access from the kitchen to the balcony outside.”
夫妇二人把原有的厨房和生活区改变了位置,形成了一种“反向生活”的区域。移除占据有面积空间的区域,让空间可以更加高效的利用。现在厨房的位置正好在生活区的对面,可以直接从厨房走到户外的阳台。
Where do you start when renovating or redecorating a property?
那么,我们应该从哪开始着手改造和装饰老房子呢?
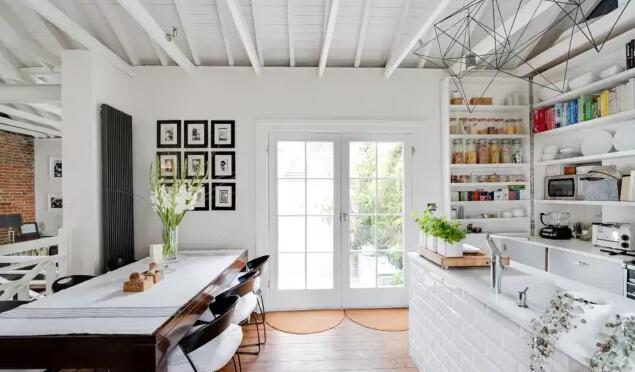
A range cooker (just glimpsed on the right) is central to the galley kitchen. The couple actually bought this first, then designed the kitchen around it. “It’s a Godin cooker and we found it second-hand for £750 on eBay,” Amber says.
A large island unit houses the fridge, freezer, dishwasher and storage space. “My husband designed it, built it and tiled it,” she says.
Thomas also designed and built the two cupboards either side of the range cooker. “We were influenced by carpenters’ tool cabinets,” says Amber of the neat design. The sides close up to hide everything away, though the couple tend to keep them open most of the time. “I’m not a naturally tidy person, so I bought matching containers for all the dry goods, to make myself work in a tidy way; it does the trick for me.”
主人们首先买了画面右侧的一系列厨房用品,然后根据它们设计了厨房。“这是一口戈丁锅,我们在网上花了750英镑淘来的二手货。”所以在设计空间时,你可以选择从一个细节出发延伸到整个空间。
厨房的中岛,是Amber的丈夫自己设计和建造的。这里既是冰箱、冷冻室、洗碗机,也是一个储物空间。
Thomas还为自己设计专门用来储存工具的柜子。他认为自己并不是一个天生有洁癖的人,正因为如此,才要有一个专门的工具柜把平时不用的东西都藏起来。为了营造一个舒适的空间,清爽干净的工作台就少不了收纳的功能。
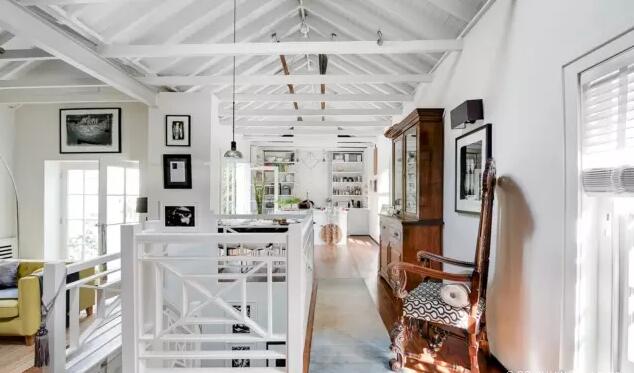
When it came to the décor, the couple were inspired by the building itself, as well as a desire to bring a New England flavour to their home. They removed the ceiling on the first floor and opened the space right up to the rafters to emphasise the distinctive ‘boat store’ feel.
当他们来到这座房子时,这对夫妇收到了建筑本身的启发,同时他们也渴望把新英格兰的风情带到自己的家中。他们把一楼的天花板打开,保留又强调了这种仿佛船舱甲板的即视感。
Amber then painted the interior entirely in Silver Shimmer by Valspar, which she describes as “a fresh white with a hint of silvery grey”. She was inspired to do so by a friend who painted his entire house in just one shade. “He used the same colour on the walls, ceilings, woodwork, everything and it looked great, so we decide to do that here, too, to create cohesion,” she says.
Amber在室内用淡淡的银色打造空间的颜色。她说这种灵感来自一个朋友,他画的房子只用了一种色调,于是,Amber用同样的颜色在天花板、木制品等材质上,一种很强的统一性和凝聚力在这个空间中诞生了。
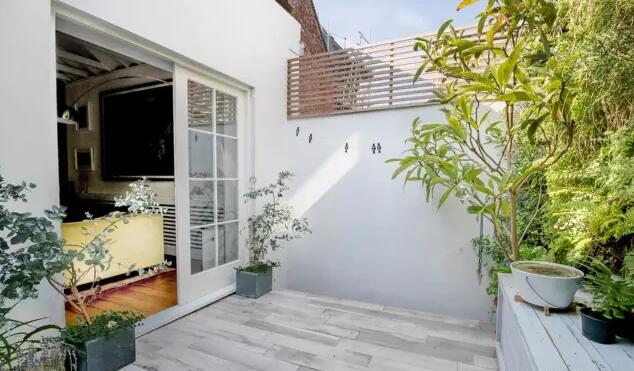
A sunny terrace leads off the first floor. It can be accessed via two sets of French windows, one in the living room and the other in the kitchen. Potted trees and a living wall bring a sense of lush calm to the small space.
一股明媚的阳光从阳台招进来,通过两扇落地窗,一部分在客厅,另一部分照在了厨房。户外的盆栽树木与植物墙带来的生机形成了一个郁郁葱葱又宁静的小花园。
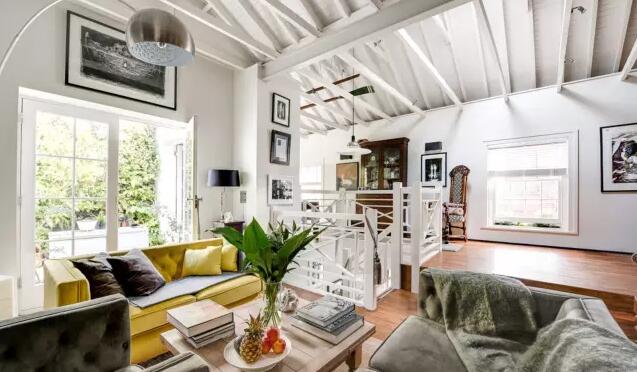
In the airy, open-plan living space, a bold yellow sofa makes a strong statement in the minimal interior; the colour was an instinctive choice by Amber. “I love acid yellow,” she says, “it’s my favourite colour, and I’d love to wear it, but as I’m blonde and pale skinned, it just doesn’t suit me at all. So I thought I’d bring it into my home in the form of a sofa instead.”
在通风又开放的起居室里,一个大胆的黄色沙发在不大的空间做了强有力的陈述。Amber对于自己的选择,她这样说:“我喜欢这种黄色,但是我本身就是金发碧眼,所以不适合这种颜色的配饰,只能把这种色彩带到我的家里来。”

A new, bespoke staircase leads down from the living area to the bedrooms below. The staircase was made by Terrence Wiseman, a local carpenter.
一款定制的楼梯从楼上延伸下来,连接了生活区与卧室。楼梯是当地木匠亲手打造的。
Faced with a lack of period features, Amber decided to add them back in, and asked Terrence to make new windows and add architraves to the plain, 1980s doorways.
面对一个缺少时代特征的区域,Amber请木匠在底部增加了线条感,行程了一个80年代感的门廊。
A dark wood floor runs throughout, bringing a sense of cohesion and warmth to the whole home.
一块深木色的地板始终贯穿其中,给家庭带来了一种凝聚力与温暖。

The master bedroom is south-facing, so the couple decided to make the most of the morning sunshine with a small table and chairs under the window as a sunny spot for breakfast or a cup of tea.
主卧的窗户正好朝着南方,夫妇决定充分利用这里早晨的阳光,一组适合喝茶与晨起阅读的桌椅又为这间房屋里的生活增添了情调。

The master bathroom is a light and contemporary space. It was inspired by a photo.
主浴室是一个具有光合作用的现代空间,设计灵感就是来自一张Amber喜欢的照片。
A large glass wall looks out onto a small area filled with plants, and a contemporary, freestanding bath sits in pride of place in front of the view. A neat shower head above the bath transforms it into a shower when required.
一面大型的玻璃墙,从外面看起来像是充满了植物的空间,与这种现代又独立的浴缸相得益彰,一种优越感油然而生。浴缸上有一个整洁的淋浴头,满足了淋浴时的需求。
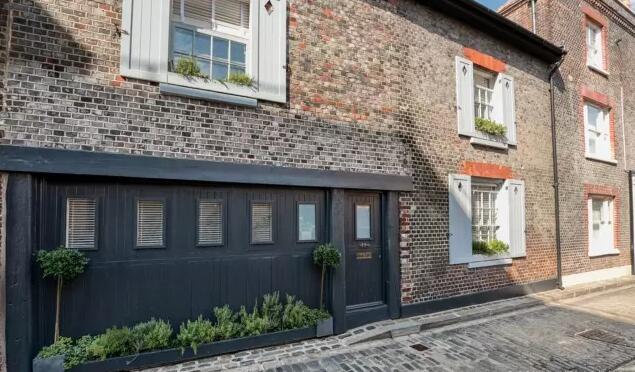
The exterior of the house is as picturesque as the interior thanks to characterful wooden shutters, dark grey painted woodwork and smart topiary along the front wall.
房子的外部用深灰色的木制材料与巧妙的修剪方式,就像一个用木制百叶窗做出的一幅风景画。 (内容来源中赫名雅)
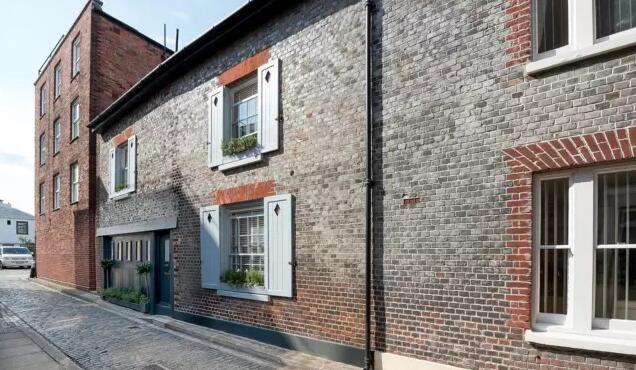

标签:
热门资讯排行
- 资讯专区
- 图片专区
- 品牌专区







