安吉木野民宿 来之 则安之若素
摘要:于山野之间 造一座世外桃源 泛域设计民宿设计
记得两年前第一次走进安吉山报福镇深王线的竹海山林深处,感慨着生命如此美好,蝉噪林逾静,鸟鸣山更幽。作为一个长期在城市生活与工作的设计师而言,眼前的这山,竹,水,雾,鸟鸣,空气,带来了前所未有的感受,先前的老房旧屋,如今的客人远道而来。团队注入两年心血与时光。
When I walked into the deep forest of the Shenwang Line of Baofu Town, Anji,for the first time two years ago, I felt that life is so nice, cicada chrips, More noiseless in the forest when the cicada chrips, and more quieter the bird’s singing. As a designer who has been living and working in the city for a long time, the mountains, bamboo, water, fog, birdsong, and air have brought unprecedented feelings. The previous old houses ,but now the guests come from afar. The team invested two years of hard work and time in this project.
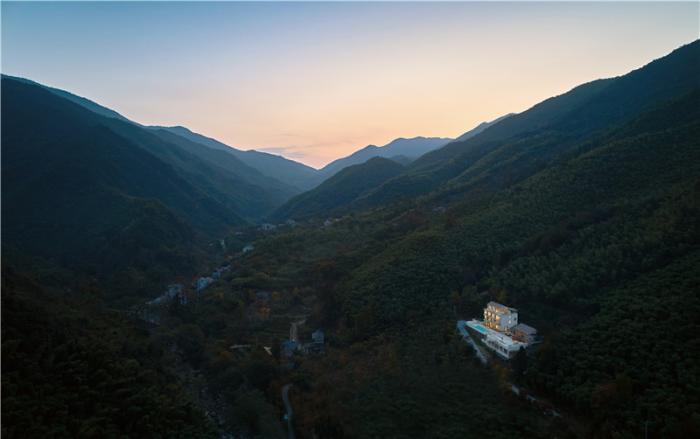
这是我投入设计工作以来,遇到与自然最亲近的场地了,老房子坐落在半山腰上,海拔是那片最高的,气候丰富多样,木竹茂盛,远处一片山景,再加上与委托我们设计的运营者老吴与老房子几十年的主人老王相处下来,这些有温度的情感在我看起来,是设计过程中最稀缺,宝贵的因素。
This is the closest place to nature I have encountered since I started designing. The old house is located on the mountainside, the highest altitude, the climate is rich and diverse, the woods and bamboos are lush, and the mountain scenery in the distance. Getting along with the owne Mr. Wu who commissioned our design and the owner of the old house for decades. These temperature-related emotions seem to me to be the most scarce and valuable factor in the design process.
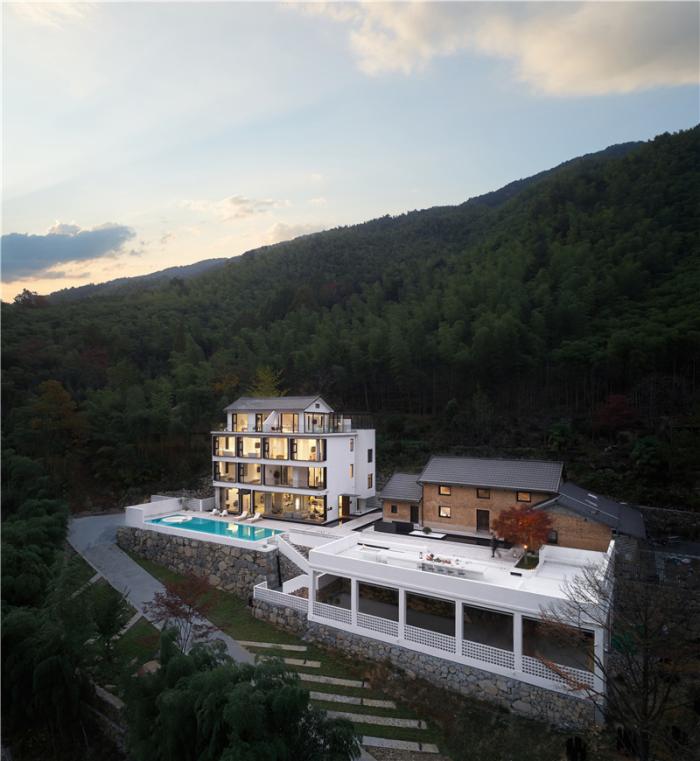
对于这样的远程项目,地理位置又那么独特,设计工作的拓展相对会比较艰辛,要对整体的格局,广度,深度,成本,各种细节得以把控,最初从填土,修复,浇筑,垒石,种树,从山上引水到室内设计,景观设计,软装布置。业主老吴这两年的精力投入也不少于任何人,过程中少不了他对我们设计工作的支持与信任。
For such a remote project, the geographical location is so unique, and the development of the design will be relatively difficult that we should control the overall pattern, breadth, depth, cost, and various details. Initially, from filling, repairing, pouring, barriers, stone, planting trees, diverting water from the mountain to interior design, landscape design, soft furnishing. Owner Lao Wu has invested more energy than anyone in the past two years. During the process of design, he really support and trust us.
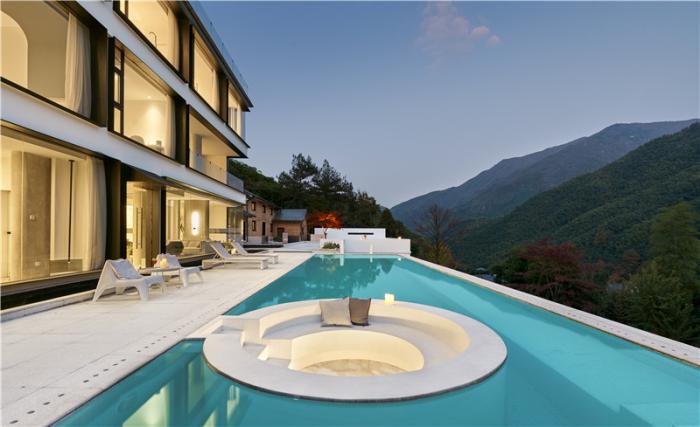
原始的场地有着两座建筑,一座旧的,夯土结构,看上去似乎经历了几十年风雨,沧桑都显露在老壁旧瓦之上,另一座是尚未完成只有基础结构的农民房。当时被这两座建筑对话与碰撞产生了好奇,于是我们规划两边建筑的功能,用生活场景去串联起这两座新旧建筑。老房子的体验,新房子的舒适。当然最强调的是大自然的深刻体验,有特定位置的窗框和风景,有特殊营造出来的气质和感情。新建筑中的房间设计极简且柔软,整个空间气质细腻温和,每一处的停留都能看到风景,闻到自然的味道,清淡不腻。一座白色建筑墙体极简的干净,另一座建筑刻意扒开表皮露出夯土质感的粗犷。我们将新建筑漂浮于水面之上,老建筑的表现是根基坚固,饱满的精神状态。水能够很好的将远处的大山反射过来,当走在空间中,平行视角可见。
The original site has two buildings. One is an old, rammed earth structure that seems to have gone through decades of storm. The vicissitudes are exposed on the old wall and tiles, and the other is a peasant house with only a basic structure that has not been completed. We were curious about the dialogue and collision between the two buildings at that time, we planned the functions of the two buildings and used the life scene to connect the this old and new buildings. Experience of old house, comfort of new house. Certainly, what is most emphasized is the deep experience of nature. There are window frames and scenery in specific locations, and special temperaments and feelings created. The design of the rooms in the new building is simple and soft. The whole space is exquisite and gentle. Every station can see the scenery and smell the natural taste, which is light and not greasy. A white building has a minimally clean wall, and the other one deliberately cut off the skin to reveal the rough texture of rammed earth. We float the new building above the water, and the old building's performance is solid and full of spirit. Water can reflect the distant mountains well. When walking in space, the parallel view is visible.
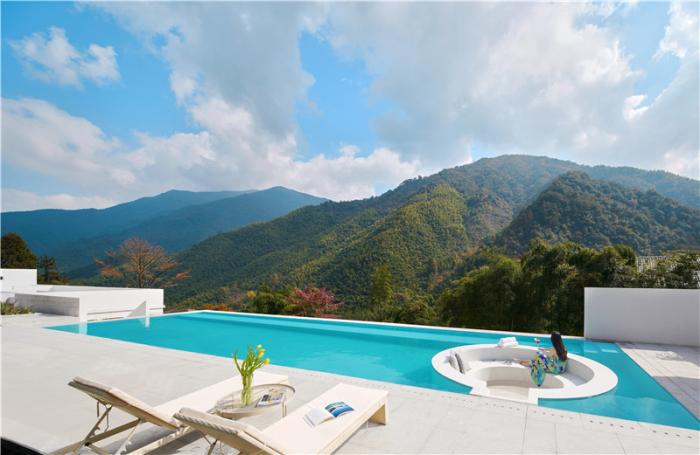

这里部分材料可以感受到生命,慢慢地随着时间和空气变老,正是因为这份老使空间增添了不完美与朴实且不过于精致,让客人可以读到主人老王的故事,这个项目老王作为工人参与了全程的建造。从他的眼神中看到了流露出的情感波动,从不舍,不安到喜悦,幸福。 项目建成后他和他的老伴依旧住在老建筑内,他们还拥有一个私密的后院,那边可以直通至山上,在山上,老王种了很多树,养了很多鸡。我现在每每想起上山时,老吴都会准备充足的酒和美味的菜肴,那个时候大家内心的快乐是质朴而真实的。
Some of the materials can feel life at here, and slowly get older with time and air. It is precisely imperfect and simply but not too delicate because of this old, so that guests can read the story of the master Mr.Wang. Mr.Wang participated in the construction as a worker. His emotional fluctuations revealed , from perseverance, restlessness to joy, happiness. He and his wife still lived in the old building after the project was completed. They also had a private backyard, which directly access to the mountain. On the mountain, Mr.Wang planted many trees and raised many chickens. When I think of going up the mountain, Lao Wu prepares plenty of wine and delicious dishes. At that time, everyone's inner happiness was simple and real.
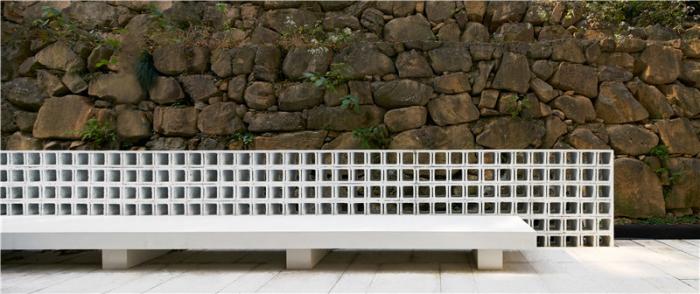
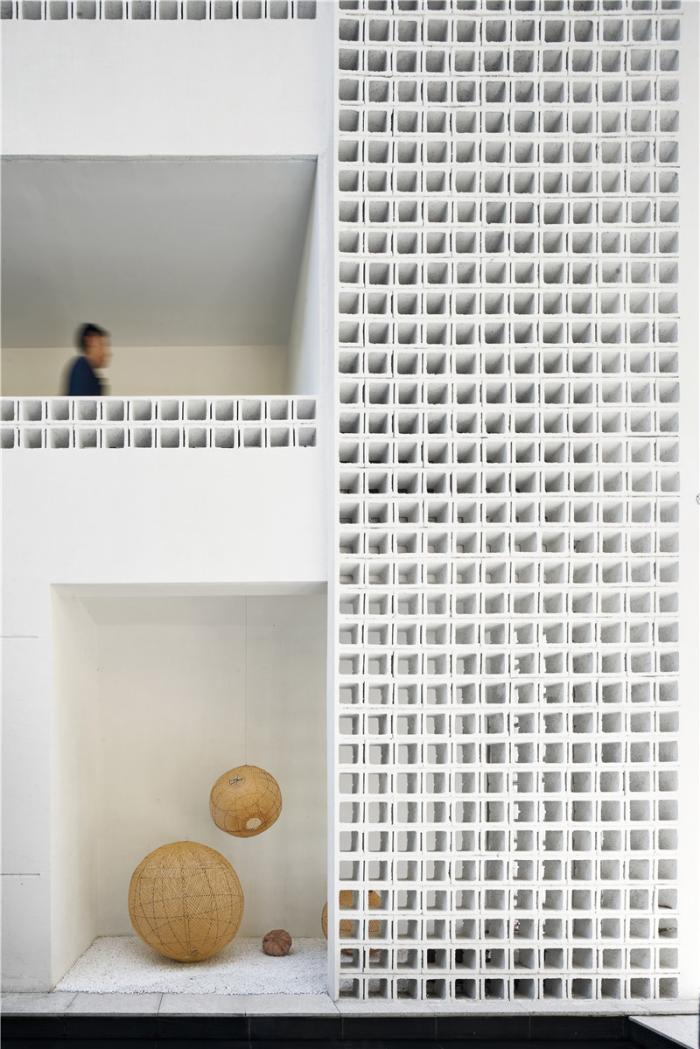
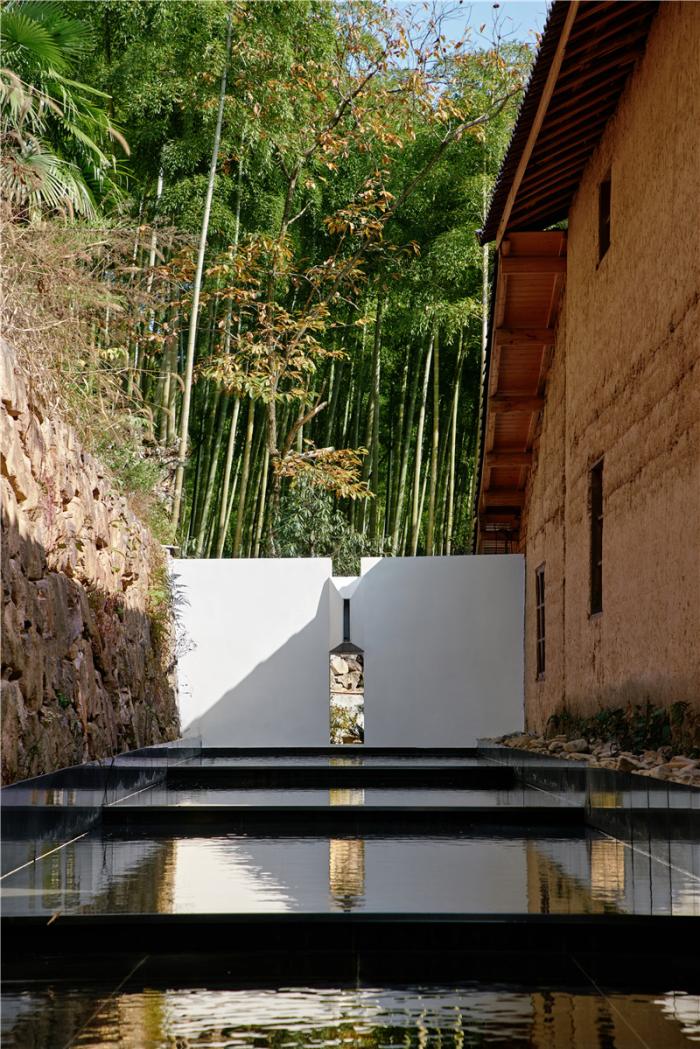
这里其实没有过多的设计语言,更多的是将流线处理的相对有趣,入口邀请方式是通过巨石小径绕行到建筑后体,未看到水却可以听到水声层层渗入空间。入口有一处长凳供客人停留,既然已经来到了这里,那么就让节奏更慢一些。新建筑一楼的客厅,大落地玻璃引入的是泳池里水倒映的山景,池边水泥与白墙默然静立。我能想到为这片土地设计最好的状态就是安静的坐在沙发上,感受阳光洒入空间的那一份城市之外的自得与安逸。
There is actually not too much design language here, and it is more interesting to streamline the process. The invitation way of the entrance is to detour to the back of the building through the boulder path. You can hear the water acoustic layers seeping into the space without seeing the water. There is a bench at the entrance for guests to stay. Now that you have arrived here, let the pace be slower. In the living room on the first floor of the new building, the large floor-to-ceiling glass introduces the mountain view reflected in the water of the swimming pool, and the poolside cement and white walls stand silently.What I think of the best state of design for this land is to sit quietly on the sofa and feel the contentment and comfort outside the city where the sun shines into the space.
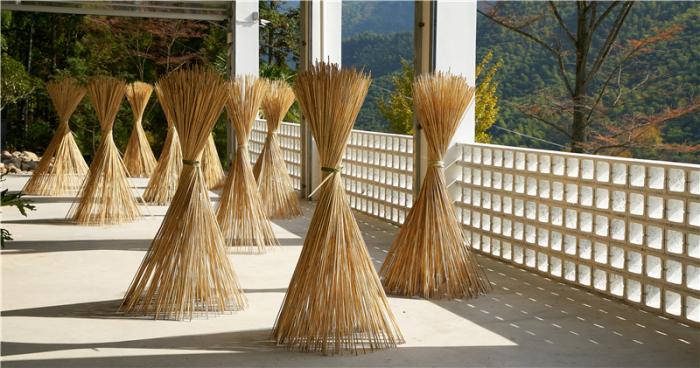
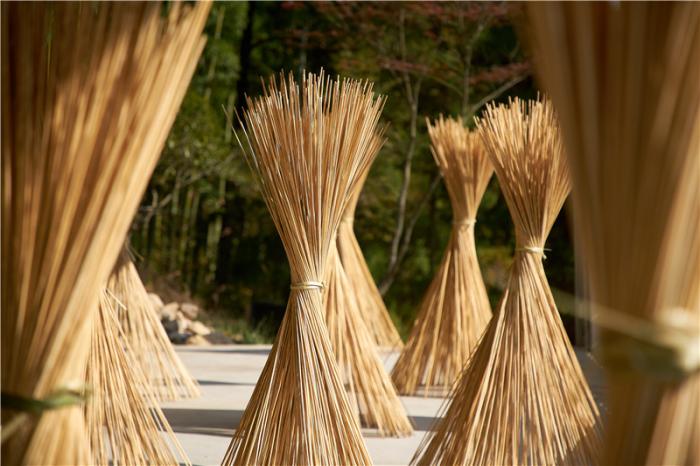
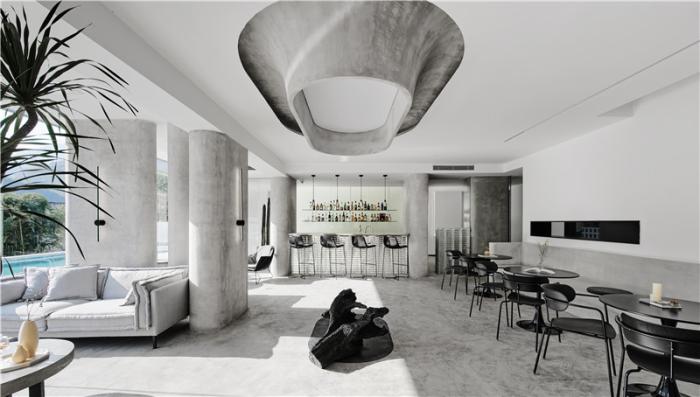
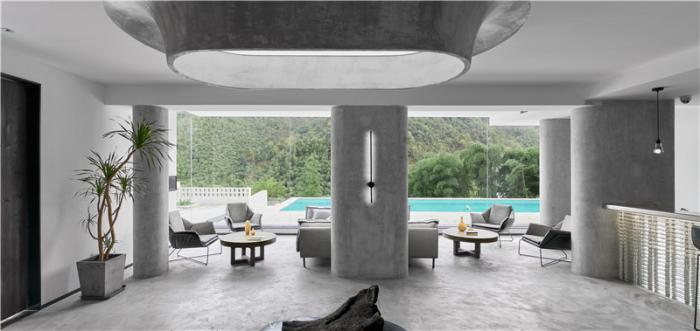
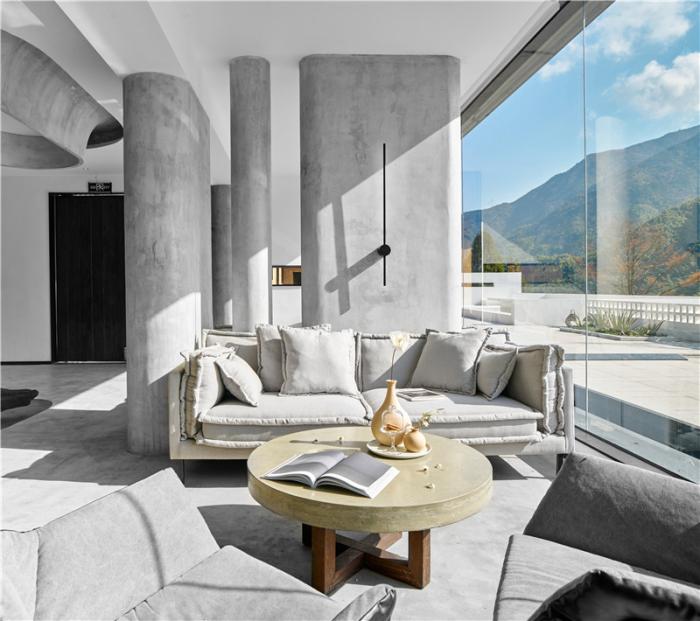
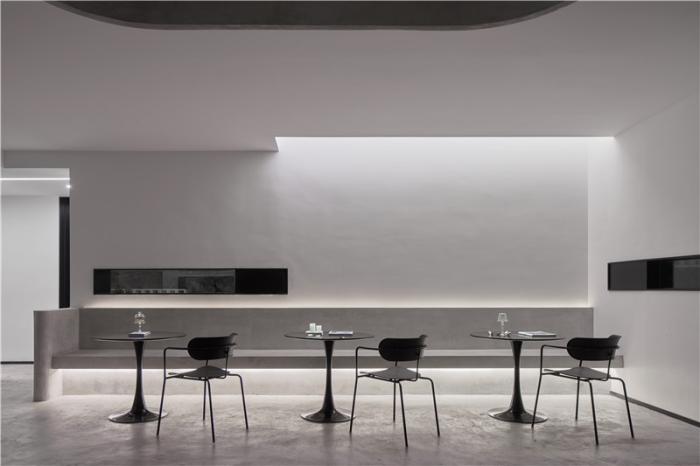
关于新老建筑,自然与人的共生关系,通过水作为媒介去关联彼此,用自然的手法完成自然的空间,这是我们在关注的重点,关于阳光的对建筑与室内空间的暧昧关系, 我们完全以拥抱的方式去迎接阳光与自然,这一些让人的感受变得如此真实,当你游走或者休憩在空间的某个角落,你会发现很多惊喜,这些惊喜是一种不直白的表达方式,通过行走与探索会发现空间为客人准备的惊喜。竹子,树根,山石这些都是这片山里宝贵的礼物,我们做的仅仅是让这些进入到空间内成为一部分基因,这一部分基因和夯土老房一样,是故事经历的见证者,也是参与者。
About the new and old buildings, the symbiotic relationship between nature and people, using water as a medium to connect with each other, and using natural methods to complete natural spaces. This is the focus we concerned. About the ambiguous relationship between sunlight and architecture and interior space, To embrace the sun and nature completely in a hug manner, these feelings become so real. When you walk or rest in a certain corner of the space, you will find many surprises. These surprises are not straightforward.Through walking and exploring, you will find surprises prepared for guests by the space. Bamboo, tree roots, and rocks are all precious gifts in this mountain. What we do is just let these into the space and become a part of the gene. This part of the gene is like the rammed earth old house. It is the witness of the story experience and the participation .

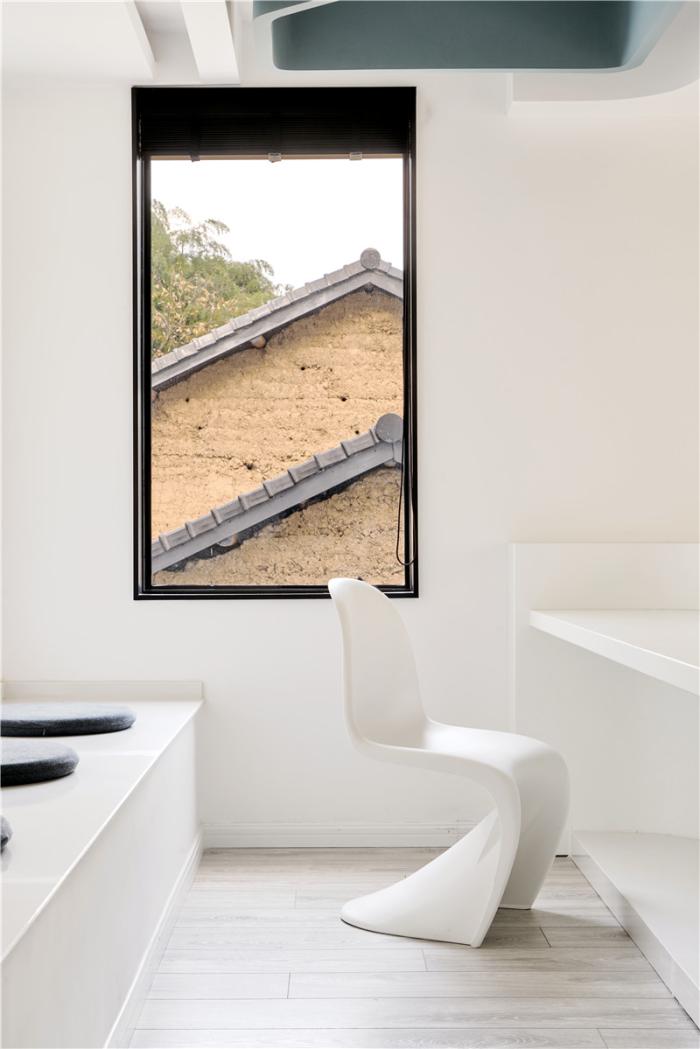

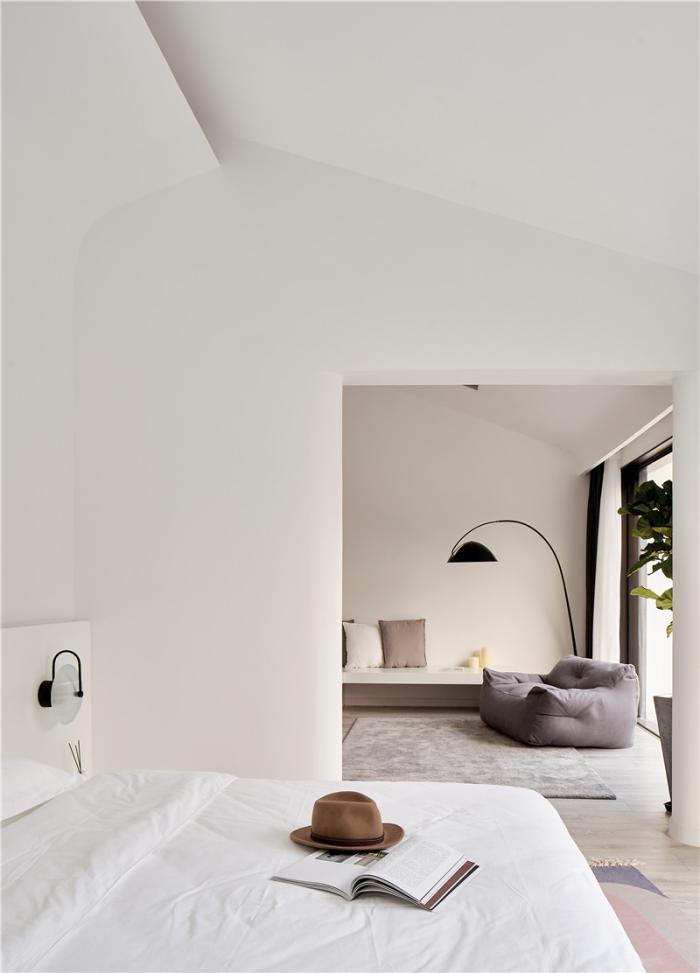
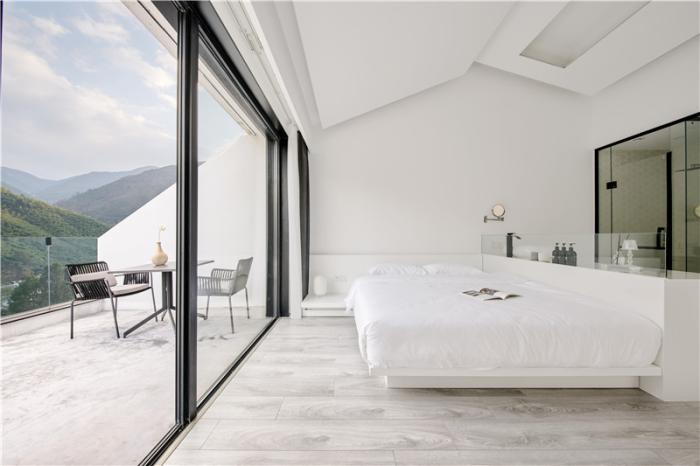
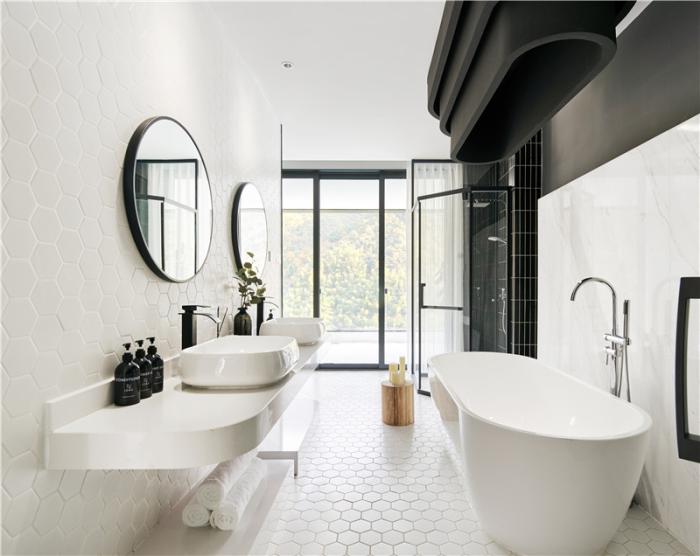
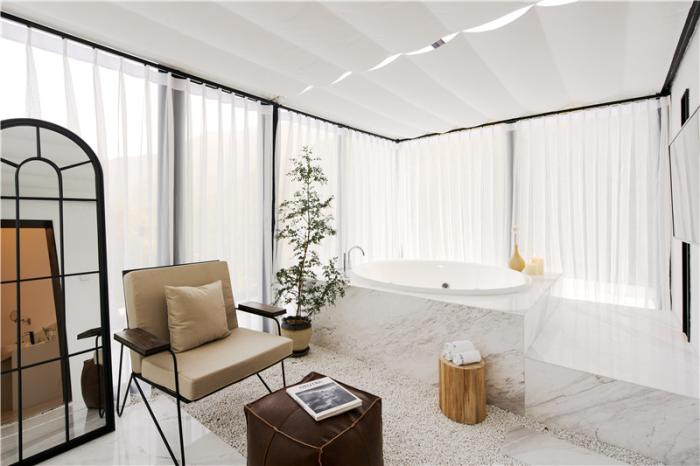
至今我还记得,在2019年准备开业前夕,山上经历一场洪灾,老吴一次次尝试将山上涌入室内的水排出户外,但是最后还是无能为力,现场一片狼藉。几日后阳光的拥抱让他又充满了温暖和继续前行的决心。我现在还是可以清晰地记得每一个阶段的上山场景,挖土,垒石,种树,看着泳池试水空间陈列试运营。我与好友海建的友谊也通过他对这个项目无回报的帮助日益坚固,也深深感慨收获了我与老吴,老王的忘年之交,感谢施工负责老朱的全身心投入。
I still remember that on the eve of preparing to open in 2019, the mountain experienced a flood. Lao Wu tried again and again to discharge the water that was poured into the mountain indoors, but in the end, there was nothing he could do and all were a mess. A few days later, the sunny embrace filled him with warmth and determination to move on. I can still clearly remember the uphill scene at each stage, digging soil, building rock, planting trees, watching the pool water test space display trial operation. My friendship with my friend Hai Jian has also become stronger through his unrequited help for this project. I also deeply regret that I have forgotten the old friendship with Lao Wu and Lao Wang, and thank Lao Zhu for his dedication.
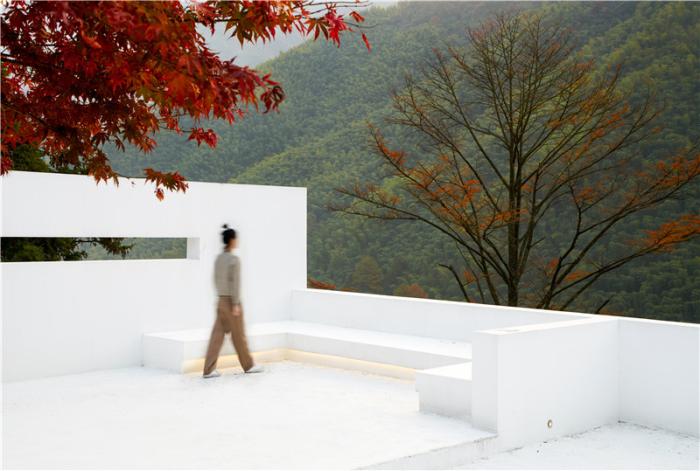
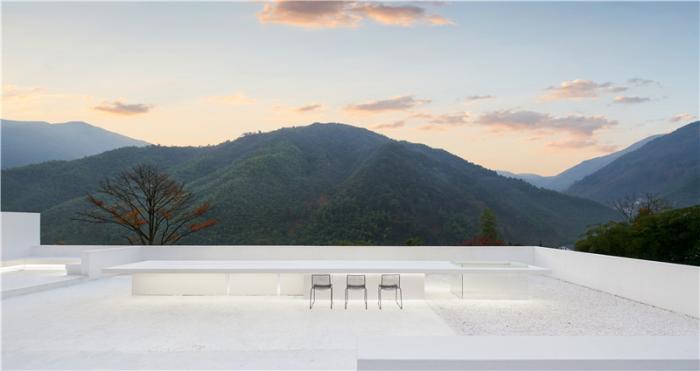
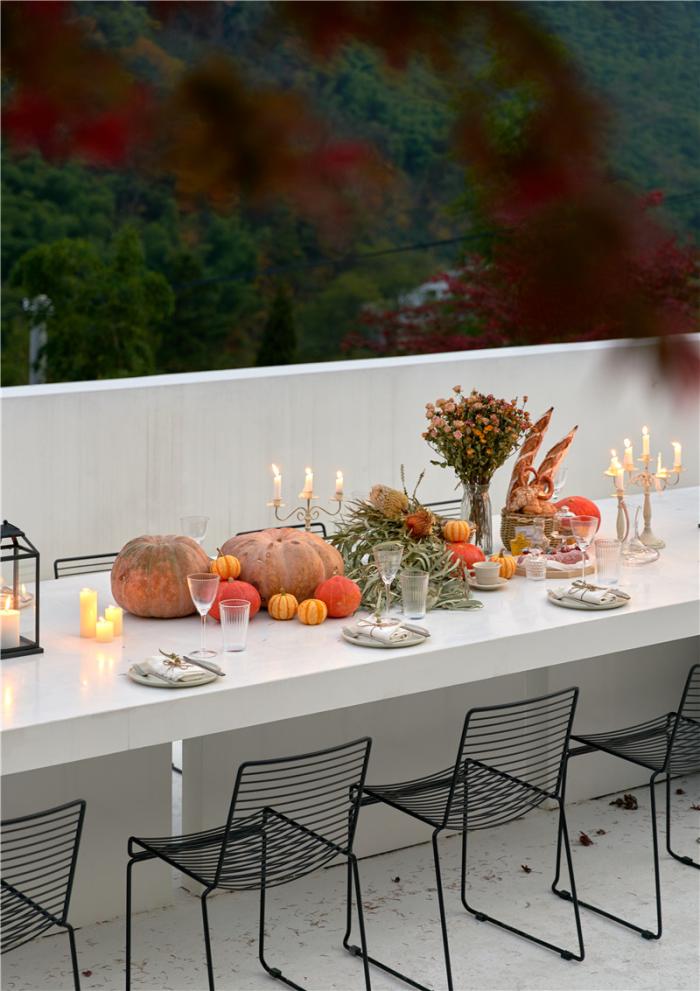

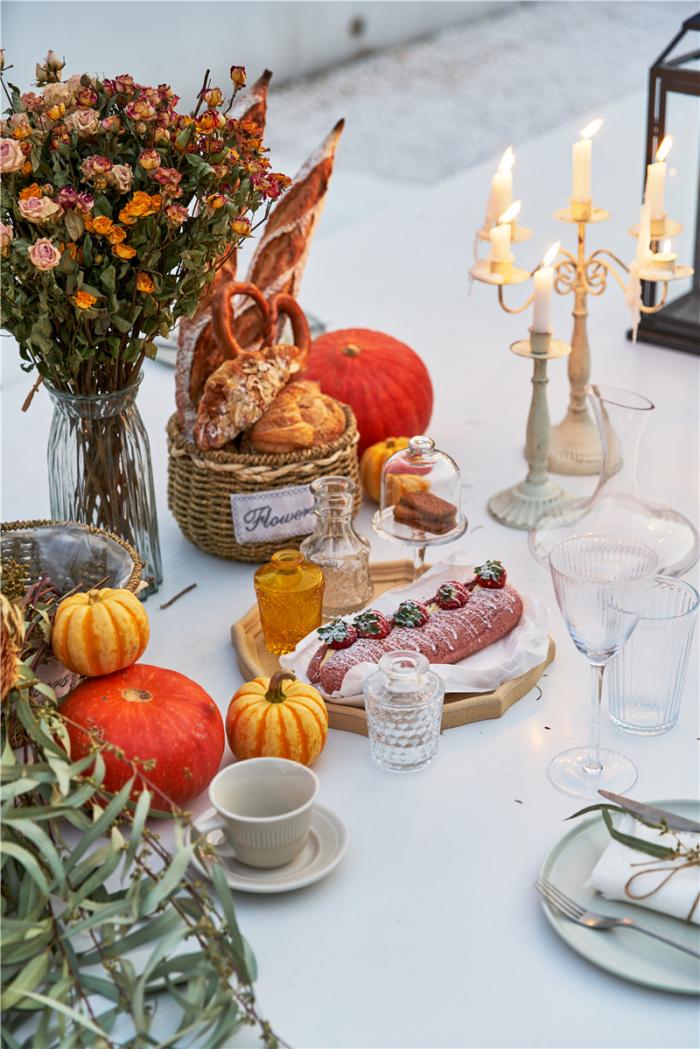
这里的一切都是我躲避城市生活最好的状态, 相信随着时间推移我们每年都会回到这里和这里的主人喝上一杯热酒,停下来去聆听环绕我们的自然,停下来去回忆建造的艰辛,停下来去憧憬未来设计的美好。
Everything here is the best state for me to avoid city life. I believe that over time we will return here every year, and drink a glass of hot wine with the host here, stop to listen to the nature that surrounds us, remember the construction Hard, and look forward to the beauty of future design.
项目名称:MOYE木野民宿
项目地址:中国 安吉
设计面积:1200m2
项目业主:吴建宏
设计机构:FUN UNIT DESIGN 泛域设计
软装设计: TANS ART 天饰软装
项目主创:朱啸尘(Eason Zhu)、柴尔焕
设计团队:凌宗生(Alex Lin)、卢黔兰、马丽丹、蒋冠航
项目摄影:施峥
完成时间:2019年10 月
Project name:MOYE
Adress:Anji China
Project scale:1200m2
Clients:Jianhong Wu
Design Company:FUN UNIT DESIGN
Soft Design: TANS ART
Project Designer:Eason Zhu、Erhuan Chai
Design Team:Alex Lin、Qianlan Lu、Mary、Guanhang Jiang
Project Photographyer:Zheng Shi
Completion Time:10/2019
【声明】本文图文只用于文章发布,旨在为满足广大用户的信息需求而采集提供,并非商业性或盈利性用途。任何单位或个人认为本页面内容来源标注有误,或涉嫌侵犯其知识产权等相关权利的,请提供身份证明、权属证明及详细侵权情况证明等相关资料,通过【sheji@jiaju.com】联系我们,我们将及时进行审核处理。
标签:
热门资讯排行
- 资讯专区
- 图片专区
- 品牌专区







