在城市绿洲,驶向心灵的列车
摘要:在深圳中心,被隐秘气息环绕的欢乐海岸蓝楹湾度假酒店,养生品牌洛麦丝向1995年的知名文艺电影《爱在黎明破晓前》和旅行致敬。
在深圳中心,被隐秘气息环绕的欢乐海岸蓝楹湾度假酒店,养生品牌洛麦丝向1995年的知名文艺电影《爱在黎明破晓前》和旅行致敬。电影主人公杰西和赛琳相悦交谈的火车车厢,启发设计师记录这段心灵之旅,并以空间续写这部经典。
At the mysterious Shenzhen Bay Breeze Resort in central Shenzhen, the health brand LuoMax pays tribute to the 1995 romance movie "Before Sunrise" and travel. The train car where the movie's protagonist Jesse and Selina met each other inspires the designer to record this spiritual journey and continue writing this classic with space.

对于当今的高端商业场所来说,缺乏气氛就是没有个性,对于见多识广的客人而言,会讲故事的空间才是吸引人的场所。在深圳城市中心,拥有得天独厚环境的商业综合体欢乐海岸,被湿地、海滩、内湖所环绕,以“城市度假”的概念,营造出隐秘、低调的氛围,而位于其度假别墅蓝楹湾酒店的养生品牌洛麦丝,正是希望向高端客人提供这份难得的都市静谧享受。
For today's high-end business venues, the lack of atmosphere means no personality. For the well-informed guests, the space that tells stories is the attractive place. In central Shenzhen, the OCT Harbour of a commercial complex with a unique environment is surrounded by wetlands, beaches, and inner lakes. With the concept of "urban vacation", it creates a secret, low-key atmosphere. The health brand LouMax, which is located in the Shenzhen Bay Breeze Resort of OCT Harbour, hopes to provide such rare urban tranquil enjoyment to high-end guests.
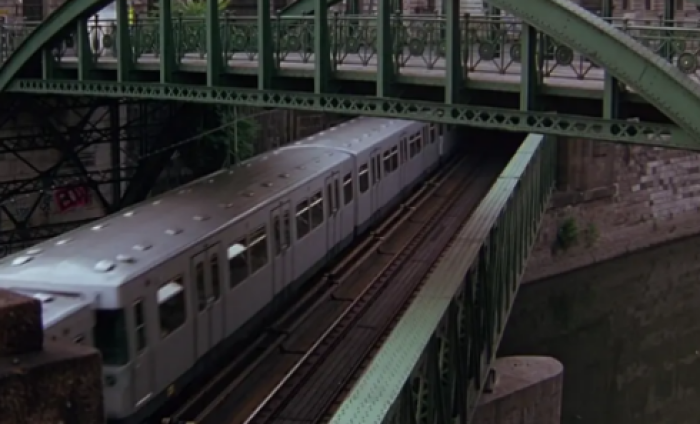
当极其狭长的空间交到WED中熙设计手中的时候,周围的风景和暗光的走道让人想起了著名文艺电影《爱在黎明破晓前》中的列车,男女主人公在前往维也纳的列车上相对而坐,而窗外流动的风景,成为他们一见倾心的背景。
When the extremely narrow and long space was handed over to WE Design, the surrounding scenery and dark walkway reminded them of the train in the famous literary film "Before Sunrise". The hero was facing each other on the train to Vienna while the scenery flowing outside the window became their favorite background at first sight.

所以空间所特有的狭窄、低采光特点被设计师放大成项目优势,并选用黑色镜面的材料,让这种效果更加戏剧化。
Therefore, the unique narrow and low lighting characteristics of the space were enlarged by the designer as advantages of the project, and the use of black mirror materials made the effect more dramatic.
 项目构思模型
项目构思模型

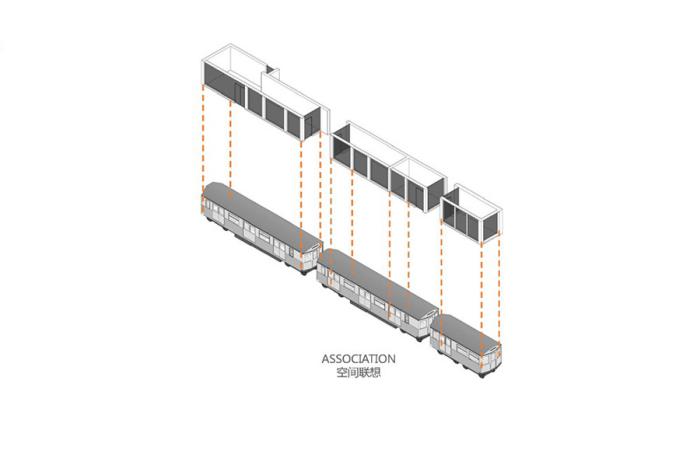
而列车中的氛围和细节,则保持着精致与优雅:选用深沉、温馨的材料如木饰面、绒布,以墨绿色作为主色调,和木饰面搭配,配以金属点缀,让整个空间品质感得以提升。在照明设计方面,取消主光源,均以暗藏灯作为照明,让灯光在空间里达到“见光不见影”的效果。
The atmosphere and details of the train remained refined and elegant: the use of deep, warm materials such as wood veneer and flannel, with dark green as the main color, matched with wood veneer and metal embellishments to improve the entire quality of the space. In terms of lighting design, the main light source was eliminated, and hidden lights were used as lighting, so that the lights could achieve the effect of "seeing light but not shadow".
 配色和材质方案
配色和材质方案
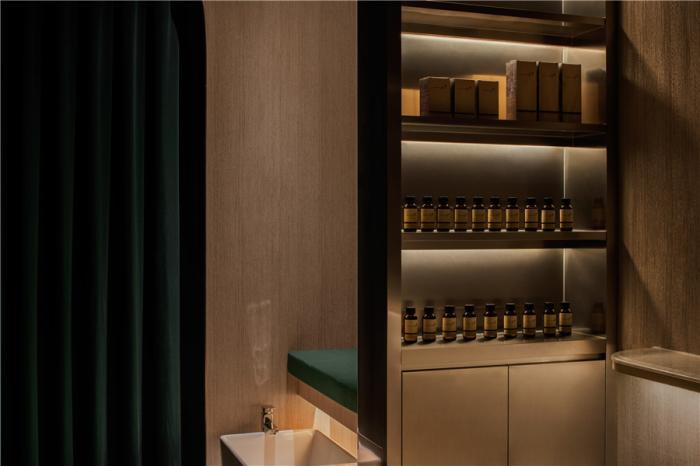



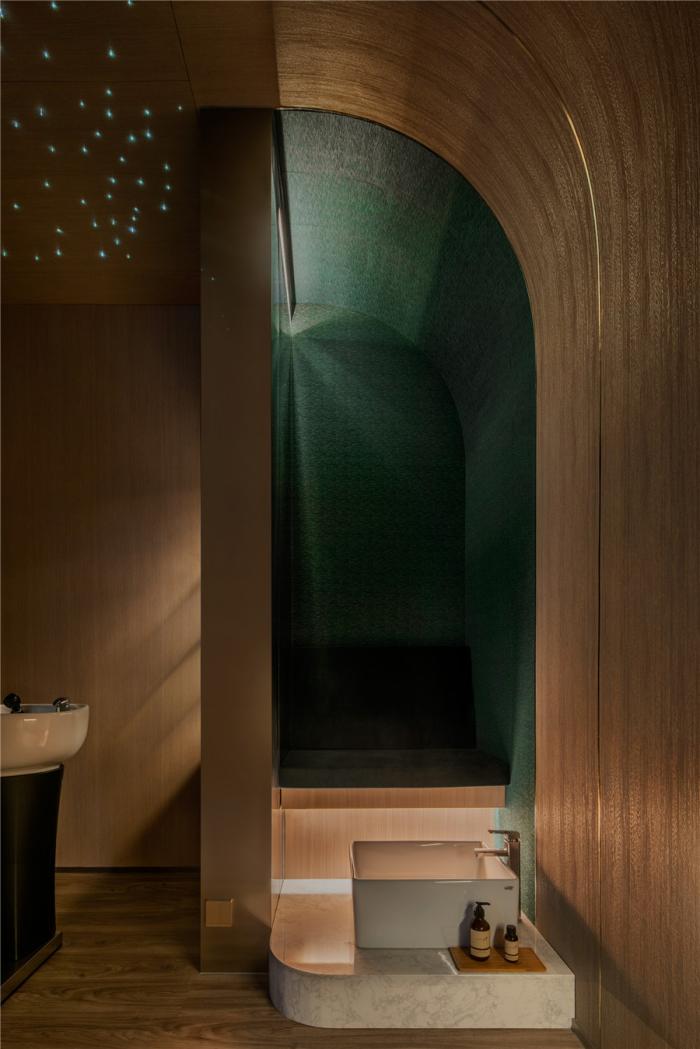
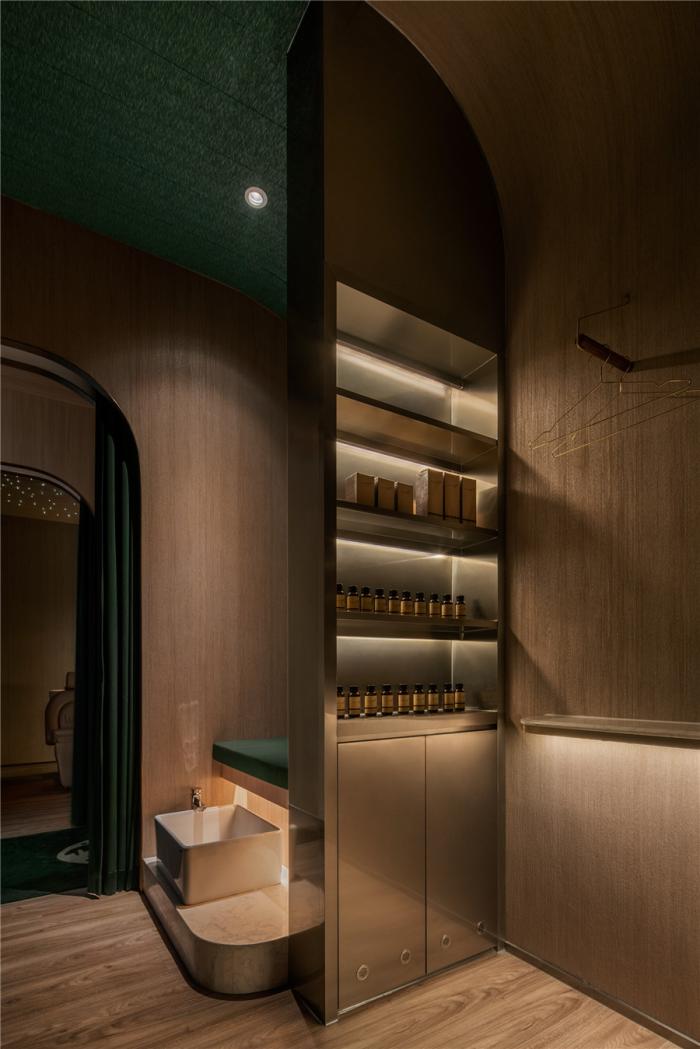
设计师坚信愉快的消费体验来自无微不至的细节:咨询室以列车餐车为设计灵感,如同两三挚友畅谈聊天,打破了零售空间中常见的买卖对立的关系,其中氛围,好似列车经过隧道,车厢亮着壁灯的温暖场景;而展示产品的壁龛,也以列车中餐车的形式展现。进入护理区域,浴足座位再现软卧包厢的感觉,天花则处理成半弧形,当客人护理时,躺卧于沙发座椅上,视线接触比较多的天花,所见是若明若暗的星空。
The designer firmly believed that a pleasant consumption experience came from meticulous details: the consultation room was designed following the inspiration of train dining car, breaking the common relationship between sales and clients by creating a chatting occasion, and the environment was just like the warm scene of a train passing through the tunnel with lighting wall lamps. Moreover, the niches displaying products were also displayed in the form of those in a train dining car. Entering the treatment area, the foot bath seat reproduced the feeling of a soft berth, and the ceiling was processed into a semi-curved shape. When the guests were lying on the sofa seat and being nursed, their eyes would be in contact with the starry sky of the ceiling.
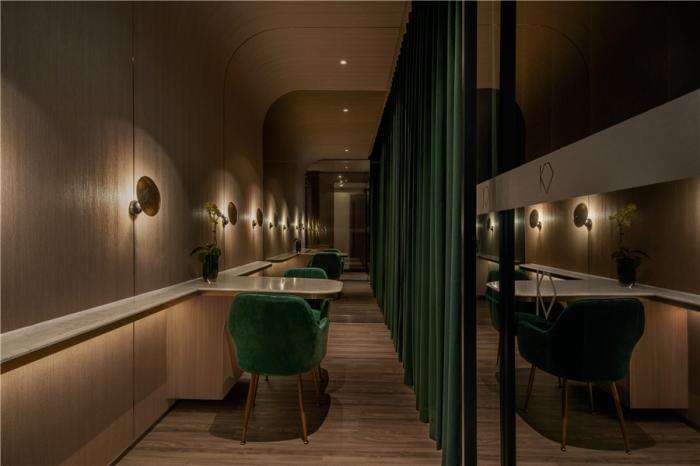

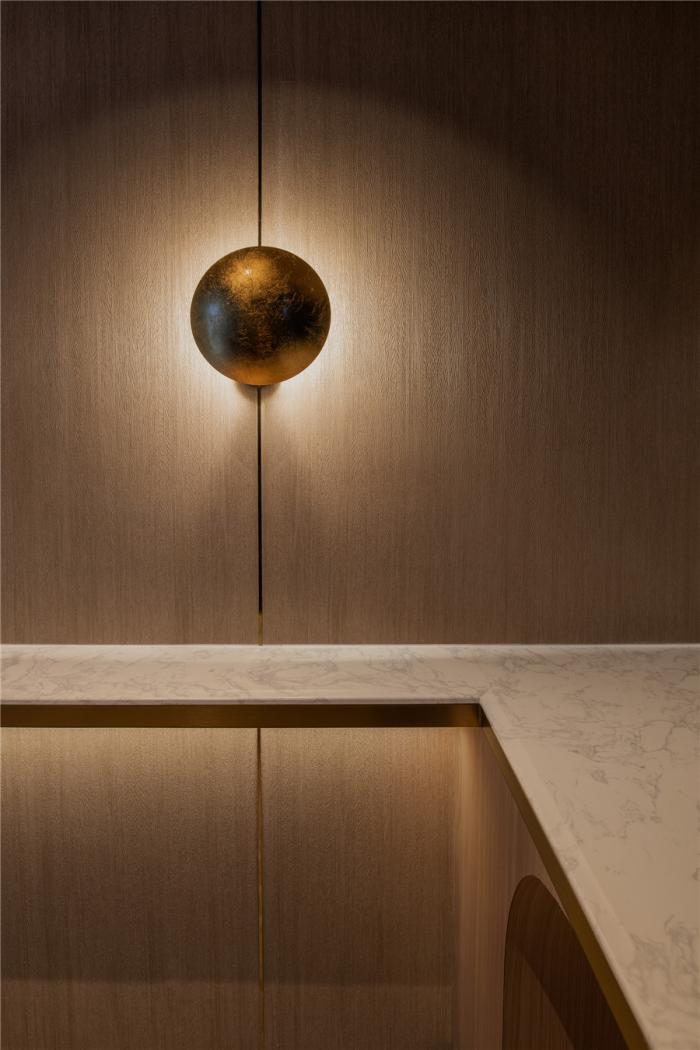
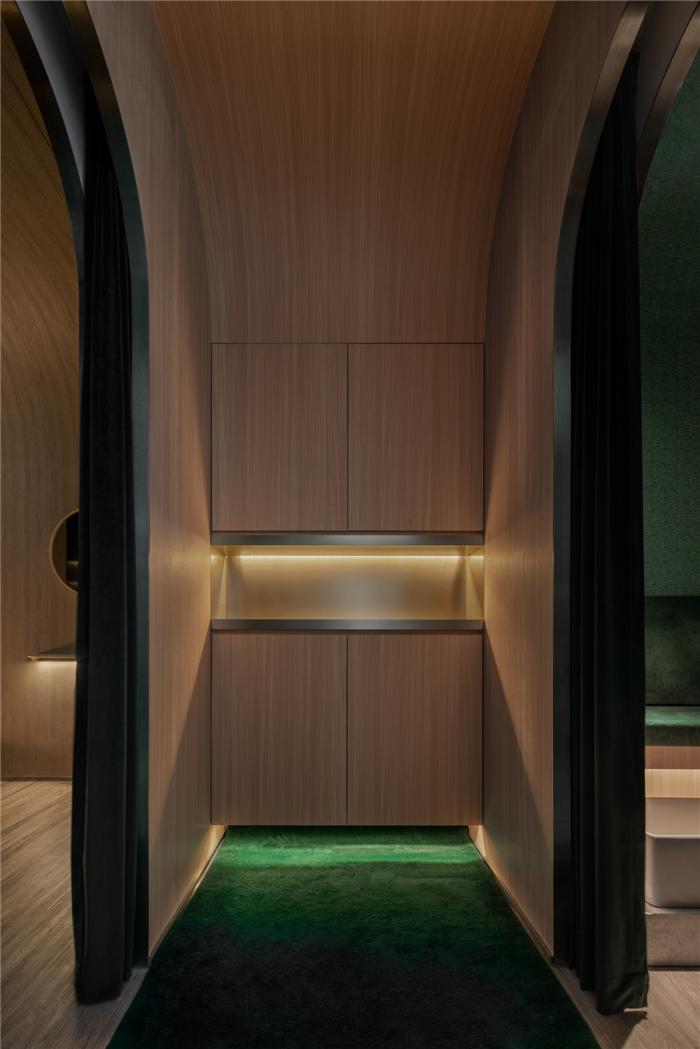

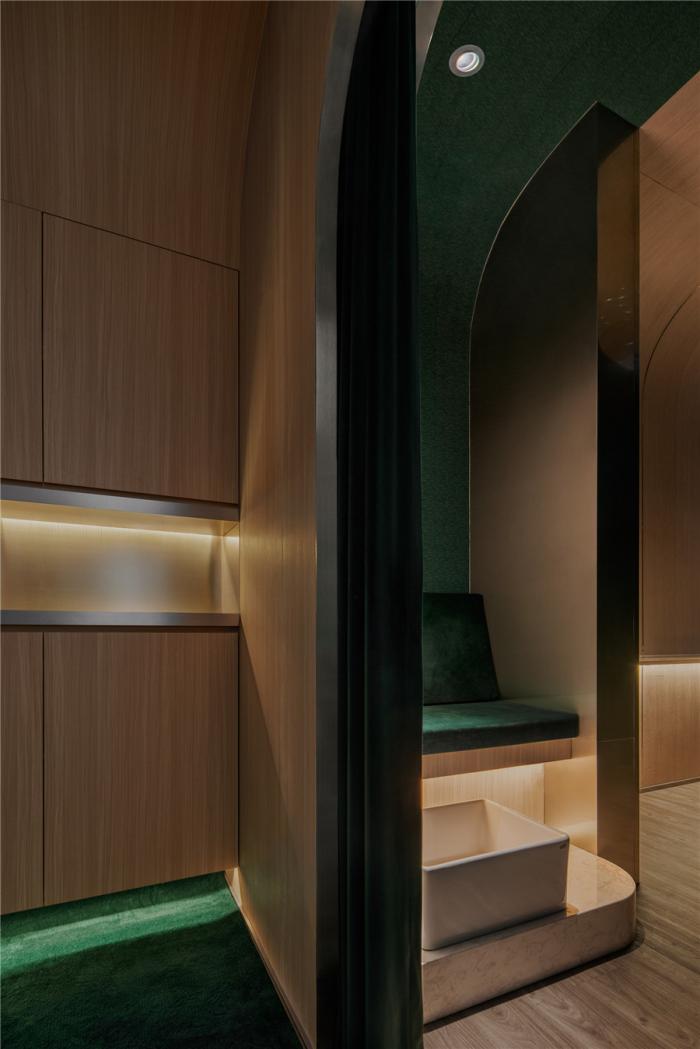
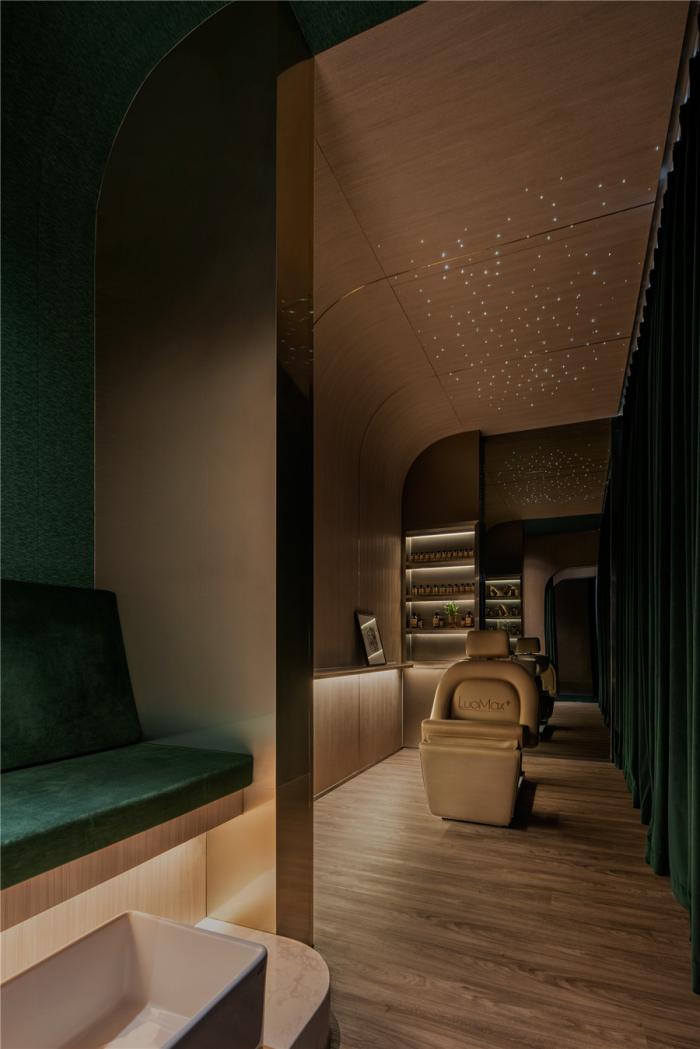


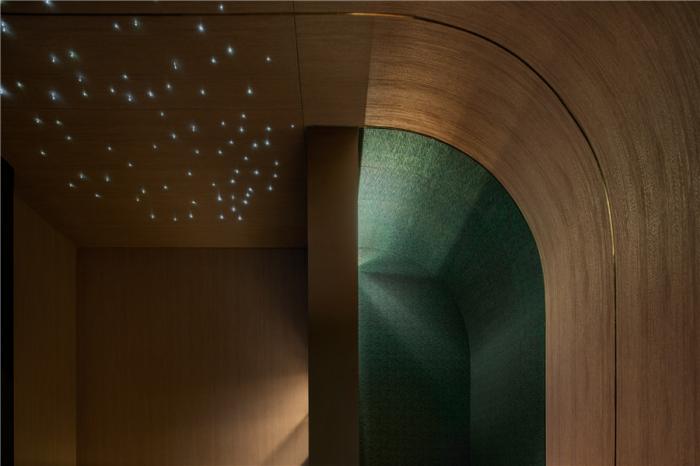

当所有的零售空间都在谈论“沉浸式体验”,WED中熙设计在室内造景和氛围营造上全力出击,并辅以长期坚持的“细节战胜一切,低调而不为人知”的含蓄美感,让这家隐于深圳闹市中的养生中心重现了文艺电影中的静谧与爱意,不乏遗憾之美又返璞归真,如同电影一般质感细腻优雅。
When all the retail spaces are talking about "immersive experience", WE Design is striving for indoor landscaping and atmosphere establishment that supplemented by the long-term adherence to the implicit beauty of "details overcome everything, low-key and obscure". letting this nursing center, which is hidden in the downtown area of Shenzhen, reproduce the tranquility and love in the romance movie with delicate and elegant.
▼项目概况
Project Overview
项目名称 | 洛麦丝养发中心空间设计
项目地点 | 深圳
项目面积 | 50㎡
空间设计 | WED中熙设计事务所
设计团队 | 郑安迪、郑健阳、莫伟伦、郑熙
完成时间 | 2019年12月
摄 影 师 | 聂晓聪
Project Name | LouMax Interior Design
Project Location | Shenzhen
Project Size| 50㎡
Interior Finish | WE Design
Design Team | Zheng Andi, Zheng Jianyang, Mo Weilun, Zheng Xi
Completed time | December 2019
Photographer | Nie Xiaocong
关于中熙设计
About WE Design

WE Design中熙设计事务所于2010年创立,WE意为“东与西”,以现代设计的思想,融合亚洲文明的精美,WE亦意为”我们“,展现年轻一代设计人改变社会与环境的决心与抱负。以“WE Design Future(我们设计未来)”为宗旨,广泛与不同行业进行合作,创作出品质卓越、概念新颖的项目,包括房地产、住宅、办公楼、商业及医疗等类别。通过近十年的不断成长,已发展成为提供室内设计、软装设计与工程、艺术顾问与工程、品牌设计等服务的全案设计事务所,透过跨领域、跨板块的合作,配以崭新的室内设计和建造科技,为客户设计及实现最佳方案。
WE Design was founded in 2010. WE means “East and West”; with the idea of modern design, it integrates the exquisiteness of Asian culture. WE also means “we”, showing the determination and ambition of younger generation designers to change society and environment. With the aim of "WE Design Future", the company works extensively with different industries to create projects of superior quality and innovative concepts, including real estate, residential, office, commercial and medical space. Through the continuous growth of nearly ten years, it has developed into a design office that provides services including interior design, furnishing and commission work, art consultancy, brand design, etc., through cross-domain and cross-platform cooperation, with new interior design concept and construction technology, WE Design provides the best service to the customer.
【声明】本文旨在为满足广大用户的信息需求而采集提供,并非商业性或盈利性用途。任何单位或个人认为本页面内容来源标注有误,或涉嫌侵犯其知识产权等相关权利的,请提供身份证明、权属证明及详细侵权情况证明等相关资料,通过【sheji@jiaju.com】联系我们,我们将及时进行审核处理。
标签:
热门资讯排行
- 资讯专区
- 图片专区
- 品牌专区







