新作 | 壹阁设计 x 作 『NANA』
摘要:我们看到的不是一个家,而是我们自己。空间既是物质的也是精神的。关于娜娜的一切,在空间内一一呈现。
「NANA」
我们看到的不是一个家,而是我们自己。
空间既是物质的也是精神的。
关于娜娜的一切,在空间内一一呈现。
What we see is the characteristic of NaNa
but not the house.
Space include material and spiritual.
Everything about NaNa is presented in the space.

这是与娜娜第二次合作。有了首套房的默契,她更明白自己要的是什么。作为改善型住房,舒适度被放到首位。
This is our second time working together with Nana. By understanding the first renovation, she now knows what her needs and wants for the space residential space and understood the important of comfort.

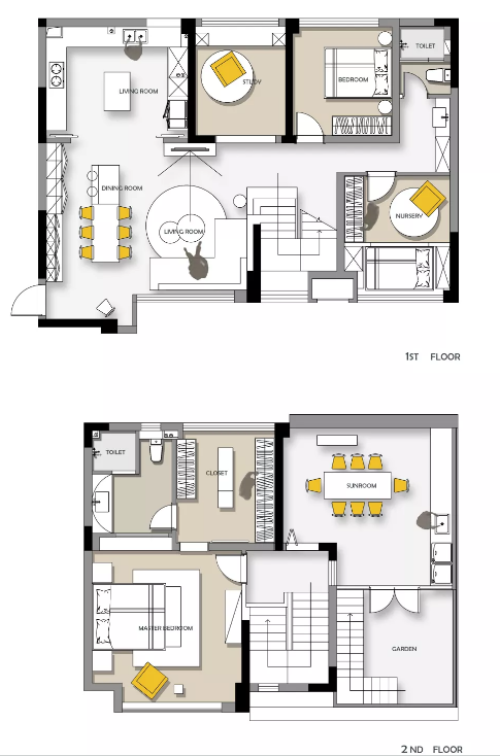
由于原始结构空间间隔很多,看似充盈实则阻隔。因此,我们权衡了真实需求,将空间打乱重组。
The original structure seems to be full of blocks. Therefore, we weighed the needs and have reorganized the space.
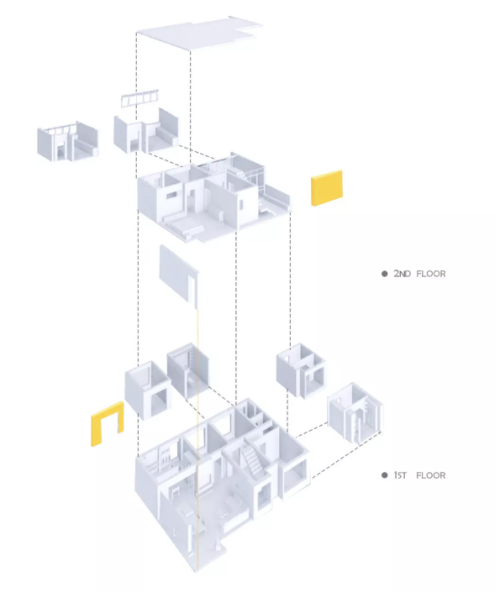
除开卧室,其余空间均作为公区。一家三口,在不同区域抬眼就能看到彼此,形成更好互动性。
By creating a much more opened public spaces, we wish to promote a healthier communicating space for the family.
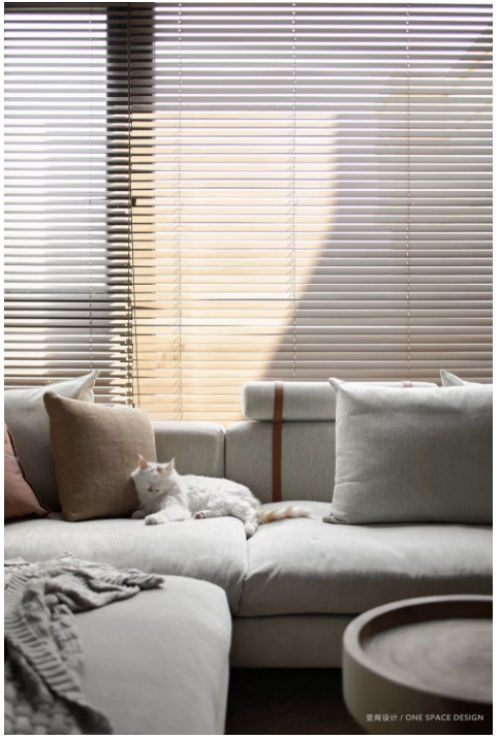
阳光从窗外投射进来的,洒在团睡沙发的大猫身上,氤氲着温馨的家庭氛围。
With the addition of family member "Fafa", the love and attachment of the family has grown closer.
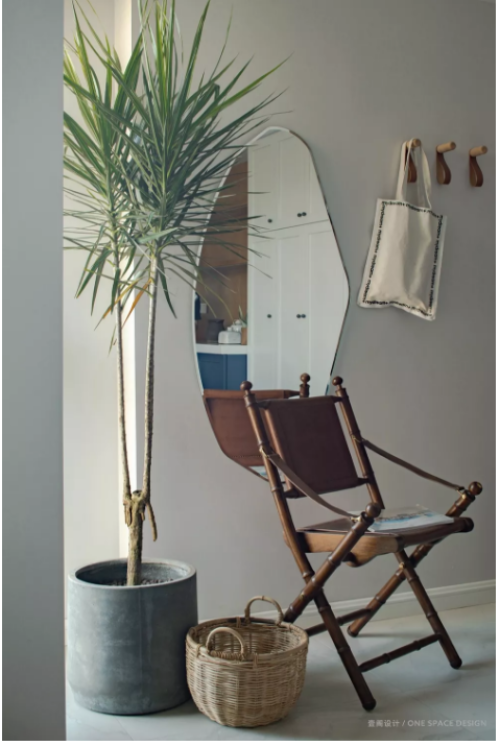

经过沙发时,通过投射在沙发上的光影便可大致知道当下时间。
With the shadow casted onto the window blinds, one may get a general idea of the time and space.
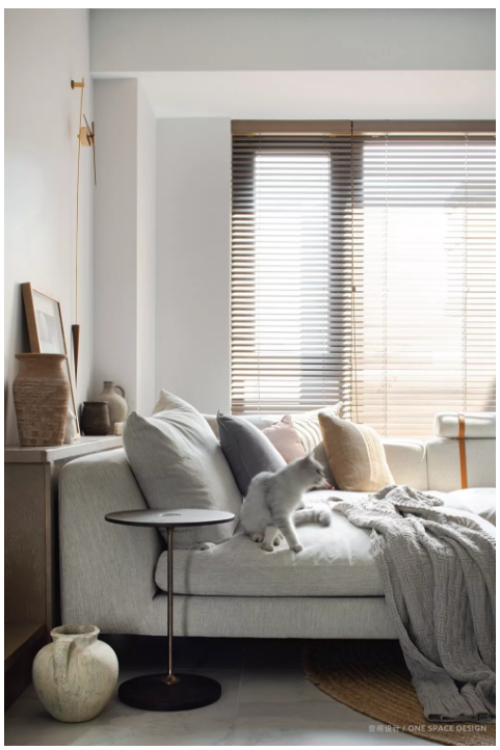

自然元素贯穿其中,通过水泥岩板、整板原木、植物盆栽、藤编地毯、黏土陶罐、棉麻等材质呈现返璞归真的自然状态,找到粗犷和细腻间的平衡。
With multiple natural elements running throughout the entire space, we wish to bring it into its original state and finind a balance between rough and delicate.

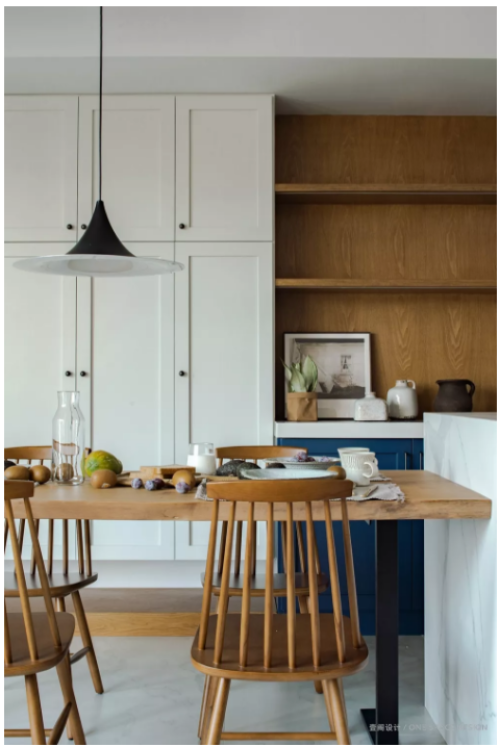


娜娜家很多东西都不是提前预想的,艺术多半是心血来潮。随手一摆,看起来踏实而有分量。
Many things in Nana's family are not expected in advance, and most of the art pieces have been scattered across the wall giving it a much more freely atmosphere.

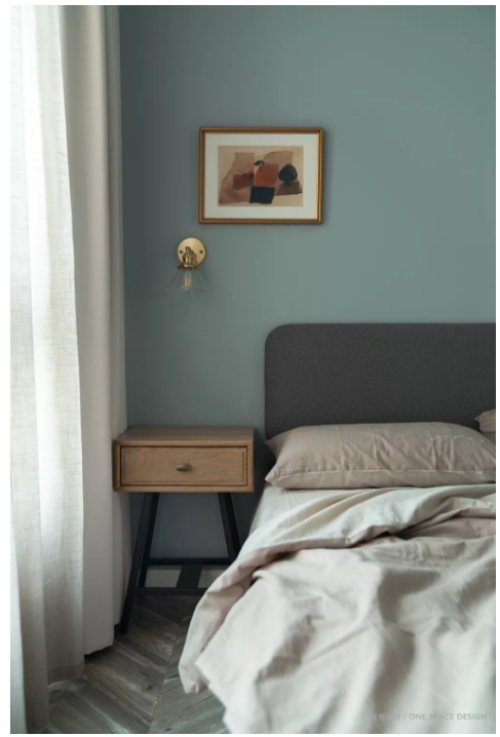

客厅、厨房、餐厅和书房,全在一个开放的空间里。
The starcase leads to the master bedrrom and sun room.

顺着楼梯指引而上,来到主卧和阳光房。
Follow the stairs and go to the master bedroom and the sun room.
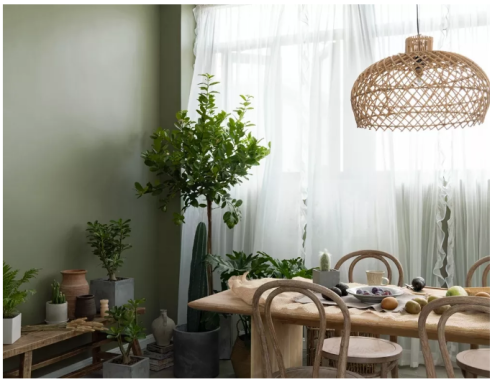
娜娜的愿望是拥有一个大大的阳光房。我们将外延露台进行改建,满是鲜花、绿植、藤编、原木、纱帘...
We have satisfied Nana's desire by extending one of the space outward into a sun room.

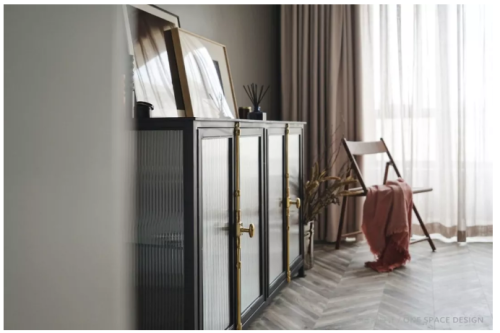
40㎡超大卧室里,我们把衣帽间从主卧休息区解放,更好地实现功能划分。
With the spacious 40m² bedroom area, we were able to distribute the function of the master bedroom for a better living style.
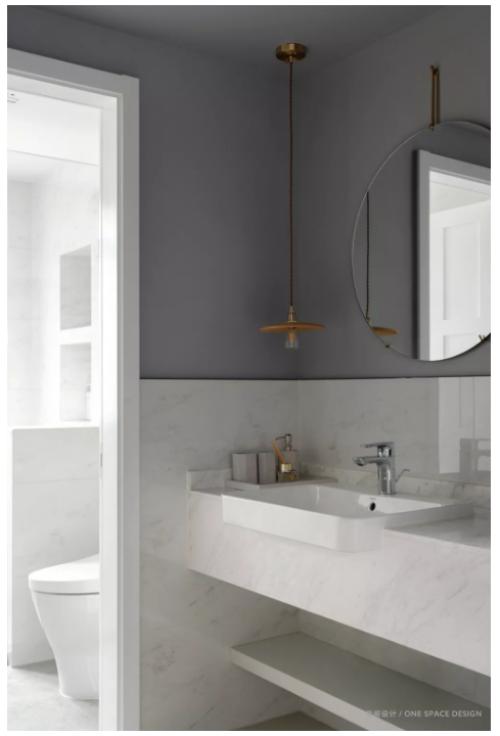
随着生活方式的多元化,我们越来越清楚自己想要什么,不要什么。
With the diversified lifestyle, we become more aware of what our needs and desires.
设计的价值在于更好解决人与人,人与空间的关系。
The value of design lies in solving the relationship between people and space.
保留彼此私隐的同时能保持一个适当距离,让家人间的相处变得亲密、无负担。
Keep the privacy between each other, while it could maintain the distance of the family.
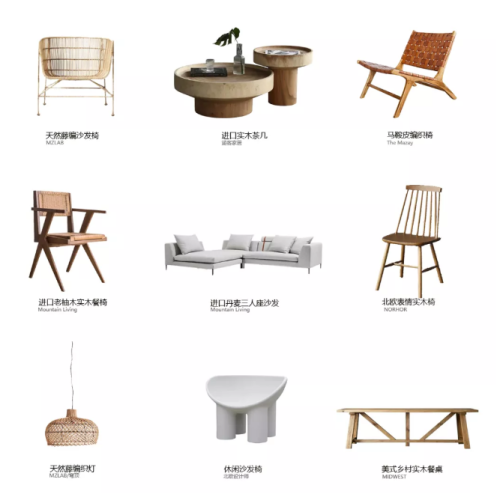

愿每个人都能不忘初心活成自己。
May we not forget the promises we make in the beginning.
因此,我们为该案取名NANA。献给娜娜一家,也献给对生活充满向往的你。
Therefore, we have named and dedicated this project "Nana", for the owner and for you.
项目名称 | NANA
Project Name
项目面积 | 220㎡
Project Area
硬装设计 | 壹阁设计
Interior Finish
软装设计 | 壹阁设计
Furnishing
创意总监 | Denny Ho & 钟莉
Creative Director
设计总监 | 李姝霖
Design Director
Style and Trend
完成时间 | 2019年04月
Complete Time
摄影师 | 贺川
Photography
品牌支持 | owen,必美地板,伊丽莎白瓷砖,imola,梯博士,北欧表情,宅匠,Hancock Home
Brands
标签:
热门资讯排行
- 资讯专区
- 图片专区
- 品牌专区







