郭恒博新作 | 南來
摘要:空间不仅仅是空间本身,而是人置身其中的情感容器。
G·H·B INTERIOR DESIGN
JiangYin 2020
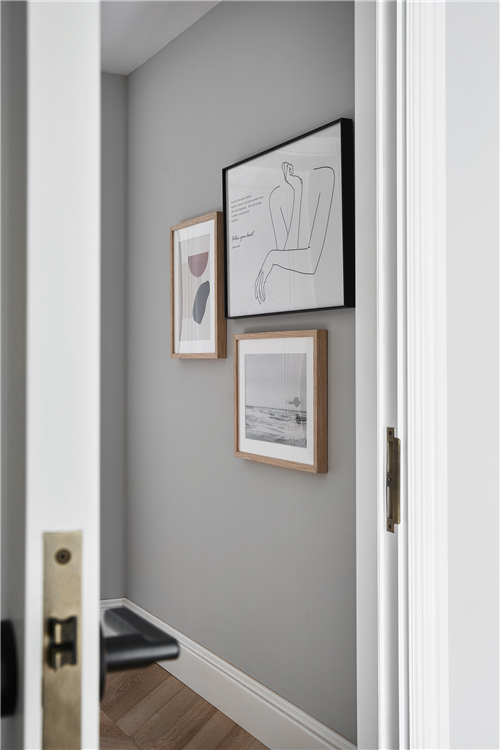
一座「欧式」老屋的变形之路
A major renovation of the old house
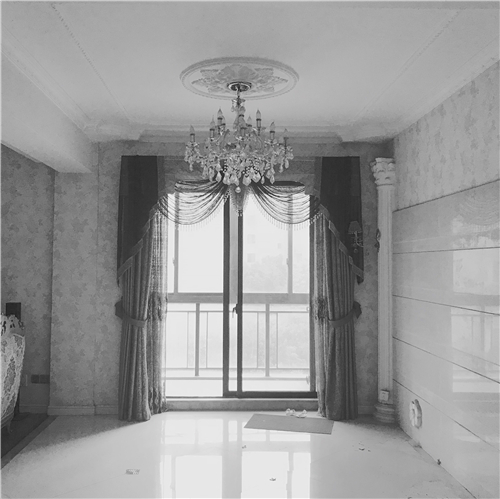
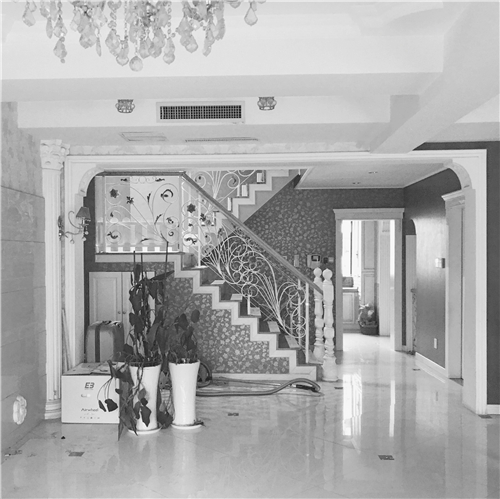
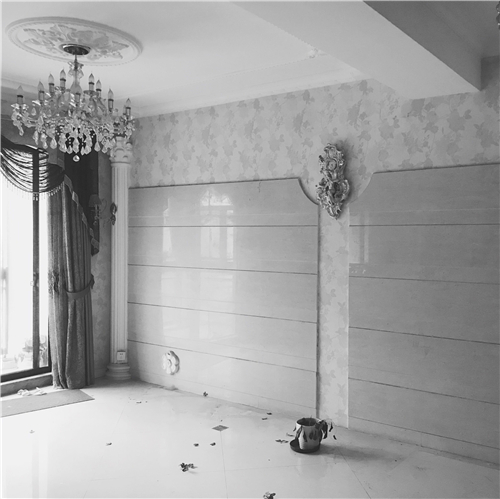
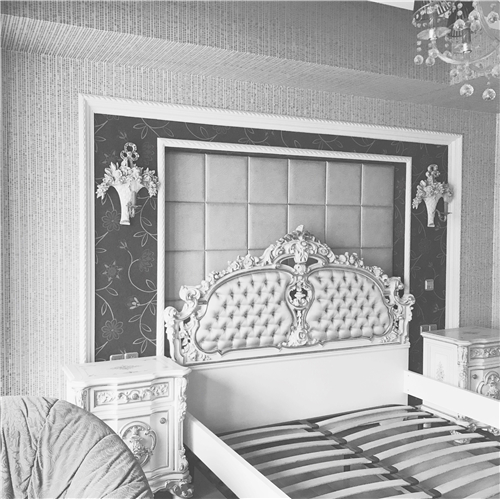

这间建于2006年的叠墅位于无锡梁溪区,是一间装修了10年的二手房。原始户型功能分区混乱导致餐厨采光阴暗,公共动线拥挤,南北通风较差等问题。繁琐的吊顶及装饰面牺牲了室内的层高和尺度。勘查现场后,我们考虑到需满足现有屋主三代同堂的功能及审美需求,调整了空间格局。在色系上,我们选择纯粹的灰白色调,同时增加收纳机能,营造出安静优雅的空间宅调。
This villa is located in wuxi, is an old house.The function partition of the original house type is disordered, resulting in dark lighting, crowded moving lines, poor ventilation and other problems. Fussy ceiling and decorative surface reduce the height and scale of the interior. We adjusted the spatial pattern, in the color department, we chose grey and white tones, while adding storage, to create a quiet space.

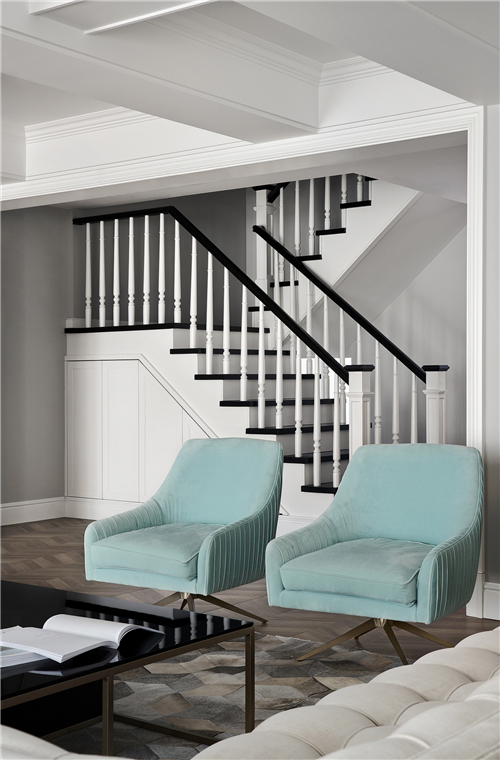
Tiffany Blue 的色彩置入
Tiffany blue color in place
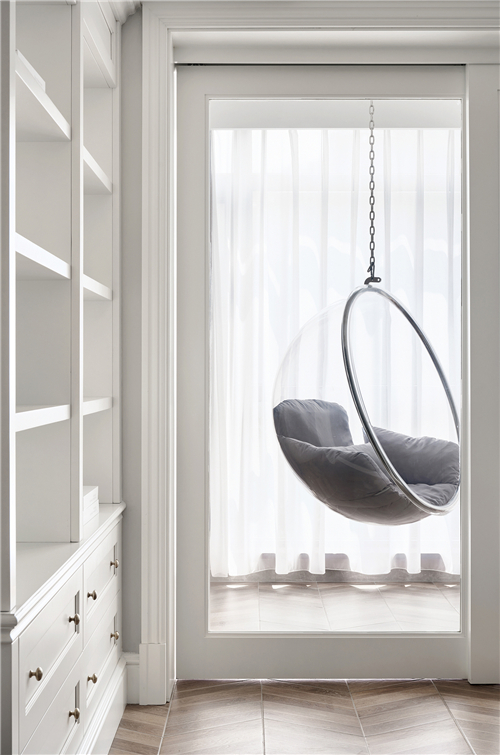
享受阳光的角落空间
Enjoy the sunshine in the corner space
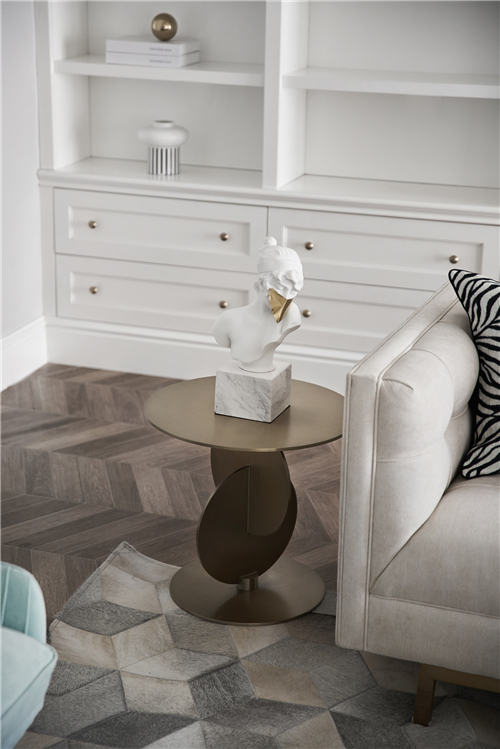
公共区域大面积使用了灰色进行渲染,我们利用不同的角度、深度来强化各区域的不同维度,消融并延伸灰阶背景的感官边界。空间不仅仅是空间本身,而是人置身其中的情感容器,因此在家私的选择和软装的配置上,我们用自然温和的疗愈色系来衬托出空间的宁静感。
Grey is used in large areas of the public area, and we reinforce the different dimensions of each area and extend the sensory boundaries. Because this is in the configuration of choice of furniture and soft outfit, we will foil the halcyon feeling that gives a space with natural and gentle color department.

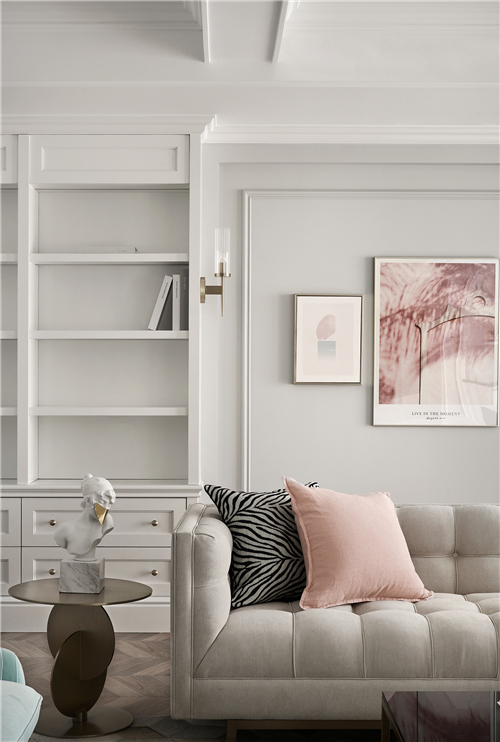
自然柔和的栖居氛围
Natural and soft living atmosphere
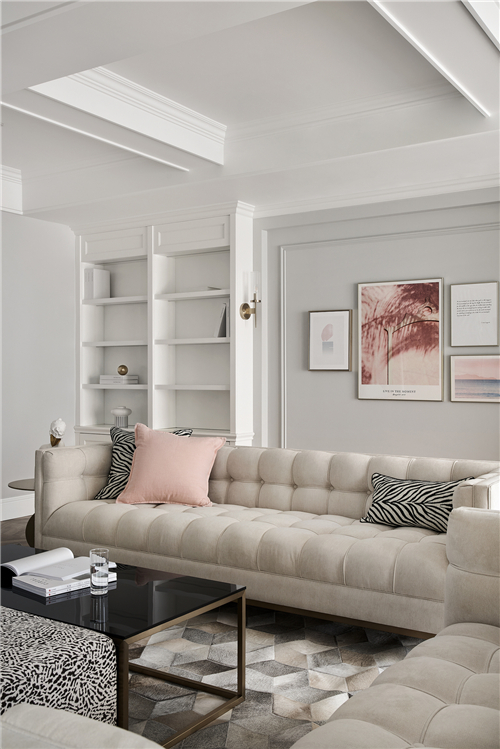
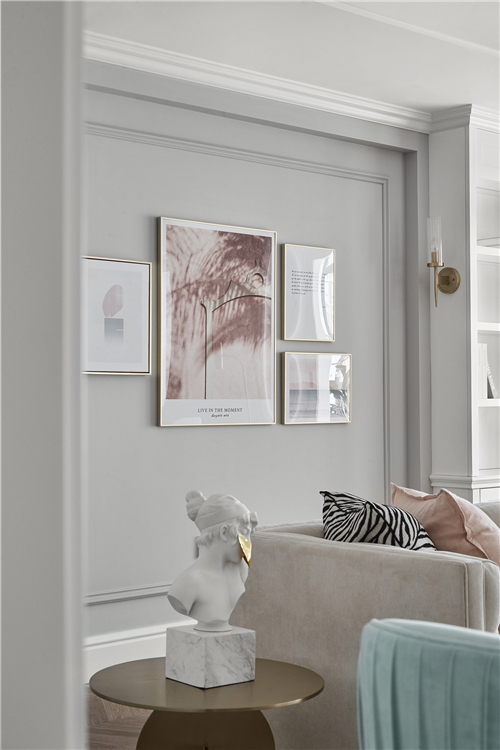
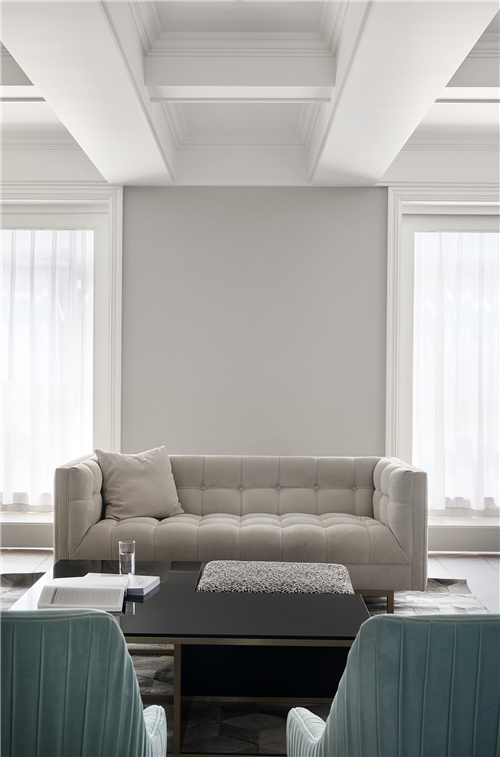
轻体量白色柜体置入开放的起居空间,同时我们引入良好的自然采光,透过纱帘,让整个空间蒙上一层柔和的光晕。溢满阳光的下午,屋主从书架上拿一本书,品一杯咖啡,围绕温暖舒适的布艺沙发形成一条给孩子的玩耍动线,串联起整个起居空间,便捷而又有趣味性。
The white cabinet is placed in the open living space, while we introduce light, so that the whole space is covered with a soft halo. In the afternoon, the owner takes a book from the bookshelf, drinks a cup of coffee, and forms a play line for the children around the sofa, which is convenient and interesting.
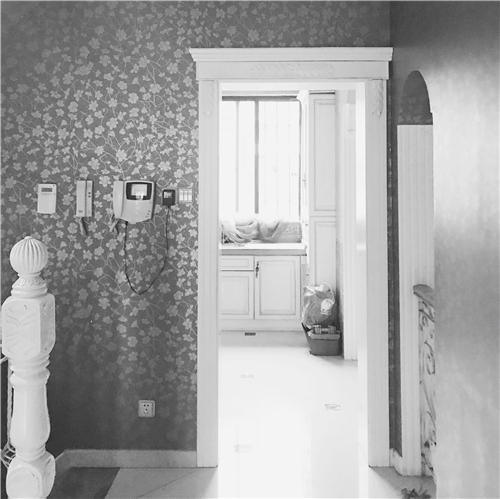
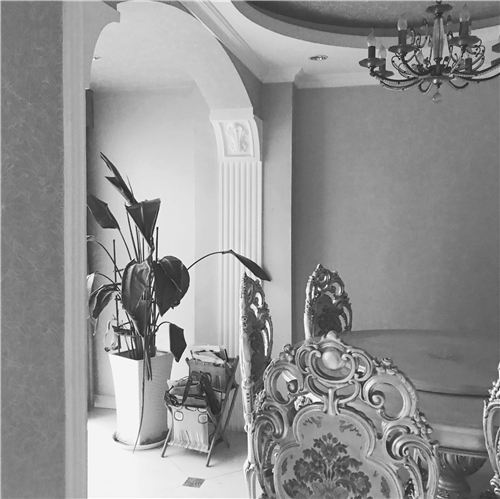
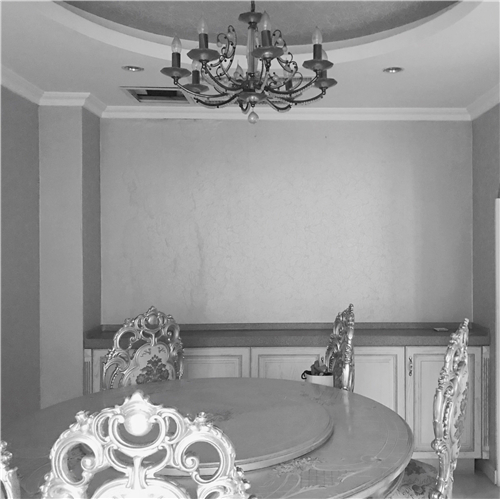

灰阶背景的延伸
Extension of background


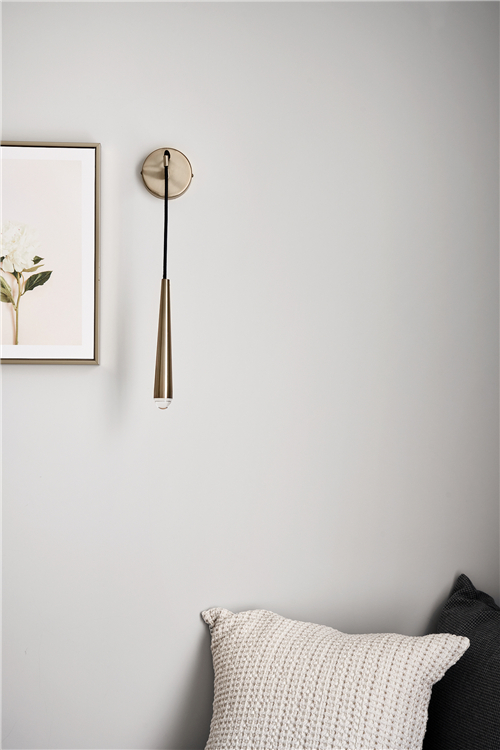
灯具的氛围营造
Create atmosphere with lights
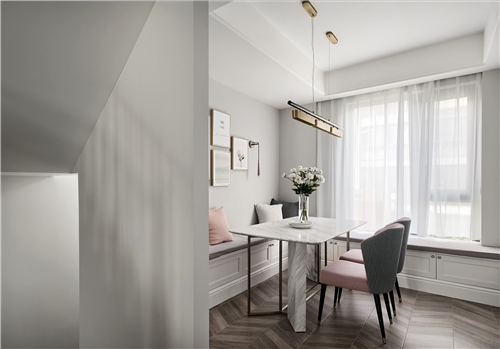
原本老屋的空间关系非常不合理,我们谨慎衡量客户需求,通过调换餐厨功能分区以及调整就餐空间形式的方法,优化厨房操作区域以及餐厨的动线,并且提高了厨房的利用率。同时,我们还着重优化了餐厅和公共走道的自然采光,利用卡座为餐厅额外提供了聚会和局部收纳的功能。
The original spatial relationship of the old house was very unreasonable. We optimized the area of the kitchen by changing the functional partition and adjusting the scale. At the same time, we also optimized the lighting and provided the function of party and storage for the restaurant with the booth.

轻盈平衡的界面
Lightsome balanced interface

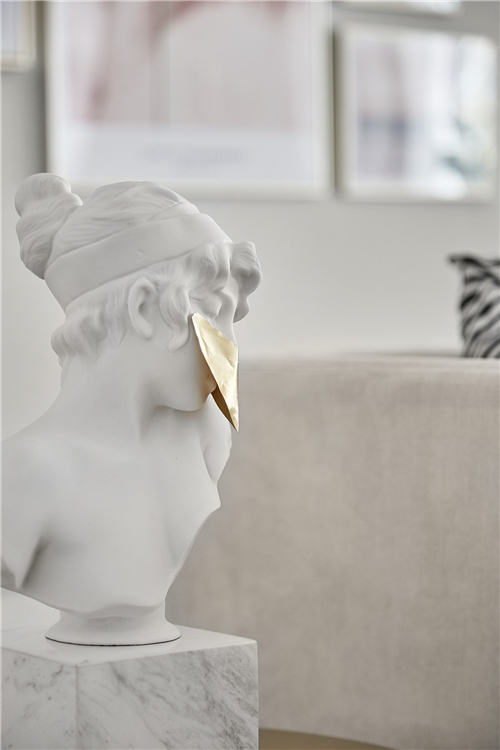
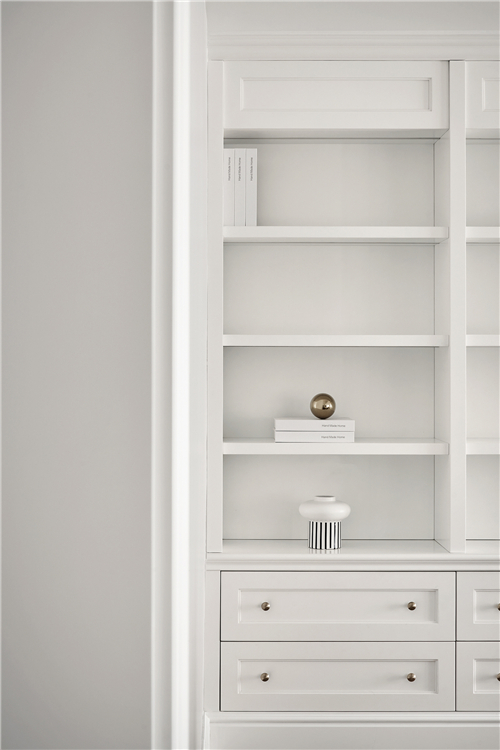

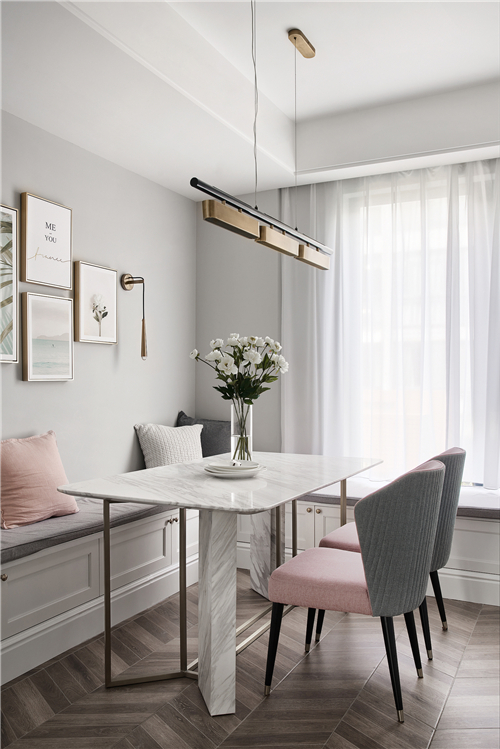



黑与白的节奏感
Black and white rhythm
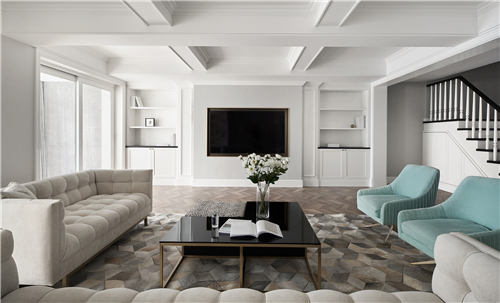
虽然屋主的首要需求是阳台扩建和全屋翻新,但我们认为应当将关注点放在空间体验和收纳功能上才能满足三代同堂的居住需求。基于这一想法,我们在项目初期调整了空间布局和面积配比,其次考虑预留出大体量的收纳系统,最后调整了全屋动线,创造出舒适的空间感和实用性。
Although the main needs of the owners were the expansion of the balcony and the renovation of the whole house, we felt that the focus should be on the spatial experience and storage. Therefore, we adjusted the space layout and the ratio of the area, and reserved a lot of storage, to improve the comfort.
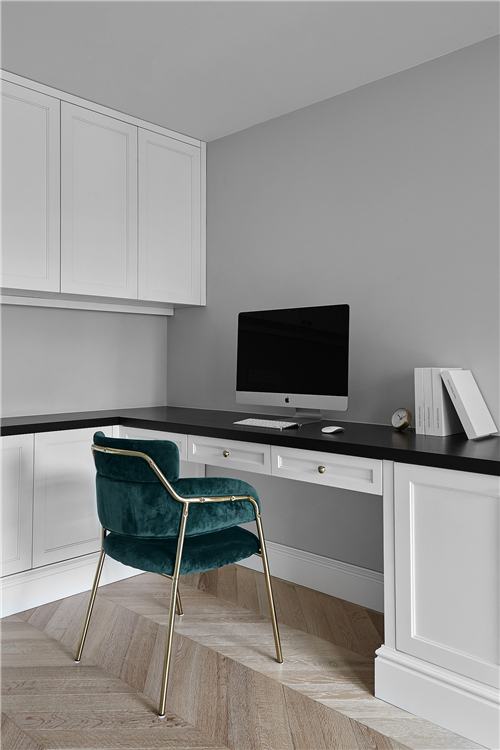
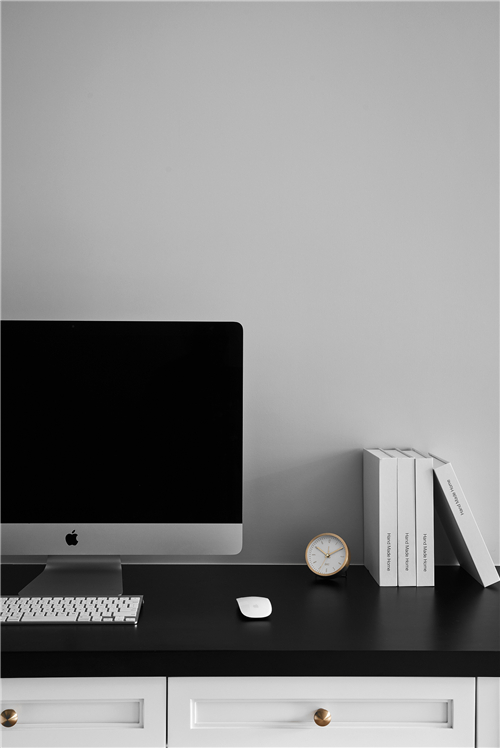
每一日的书写时光
Writing time every day

童年的「小木马」
The little wooden horse
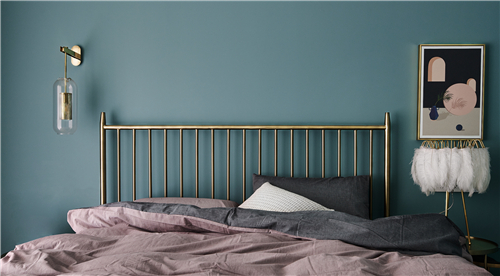

透明壁灯置入氛围光
Ambient light

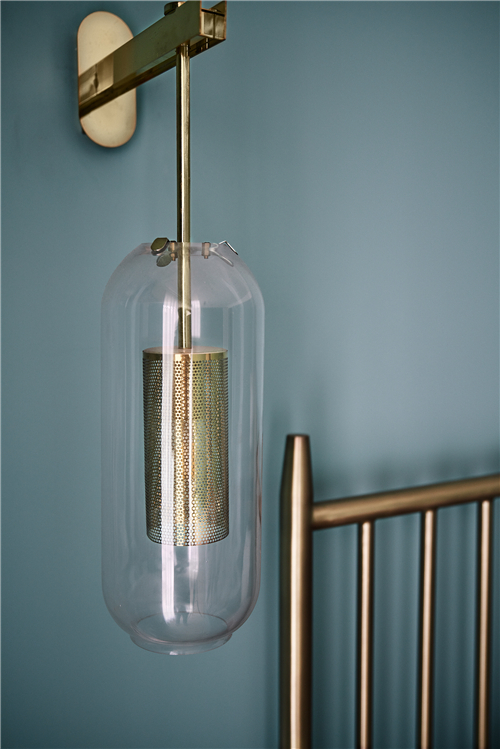
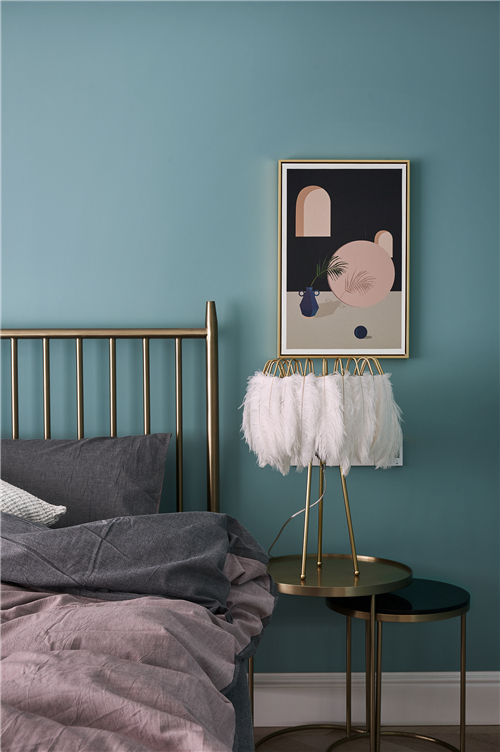

主卧拆除了原来的装饰假梁,减轻层高消耗带来的压迫感,改造后摈弃了冗杂的装饰,墙面涂漆利用青碧色营造清爽安静的睡房氛围,搭配业主喜欢的金属质感的家具与脏粉色的床品,提升睡房空间的精致度和氛围感。
Advocate lie dismantled original adornment false beam, reduce depressive feeling, metope builds peaceful and clean atmosphere with green, tie-in furniture and bed taste, the delicate degree that promotes a space and atmosphere sense.
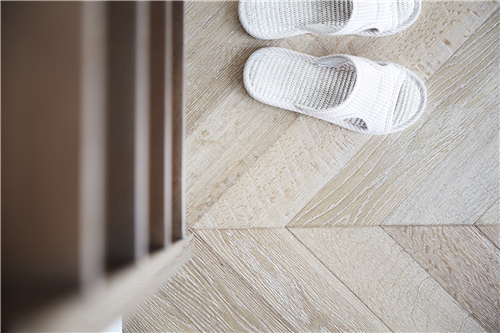
项目坐标:无锡 新梁溪人家
项目面积:329㎡
项目类型:私宅
设计时间:2018.09
拍摄时间:2019.08
设计机构:G·H·B Interior Design
设计主创:郭恒博
设计执行:陈凌燕
空间摄影:林峰
标签:
热门资讯排行
- 资讯专区
- 图片专区
- 品牌专区







