PONE新作|电视剧「你和我的倾城时光」拍摄场地
摘要:把空间的生长性与体验相结合,发挥人作为激发办公活力的最积极因素。
极简先锋
A pioneer of minimalism

保利计划在武汉光谷开发一片中央商务区,设计希望以此为机会,把空间的生长性与体验相结合,发挥人作为激发办公活力的最积极因素。如何设计一个为周边商务区创造拓展机会的体验场所,一个根据不同办公需求生长、满足空间自由组合,灵活办公和场景交替的体验之地?PONE给出的答案是更多地关注办公方式的创新性,在全新城市核心地标甲级写字楼中打造具备自我生长能力的办公场所—保利国际中心K18办公空间。
Poly plans to develop a central business district in Optics Valley of China, Wuhan. Taking advantage of this opportunity, Design Team PONE Architecture expects to integrate the growth and experience attributes of space and give full play to the role of people as the best trigger for office vitality in its design. How to realize a place providing experience and development opportunities for the surrounding business districts? How to realize a place that can grow in response to varied office needs and enable free combination of spaces for flexible office work in diverse settings? PONE’s answer is a work place focusing more on innovative office style and capable of autonomous growth in a Class A landmark office building in the new urban core, i.e., the proposed K18 Office Space, Poly International Center.
三维模型
3D Model
▽
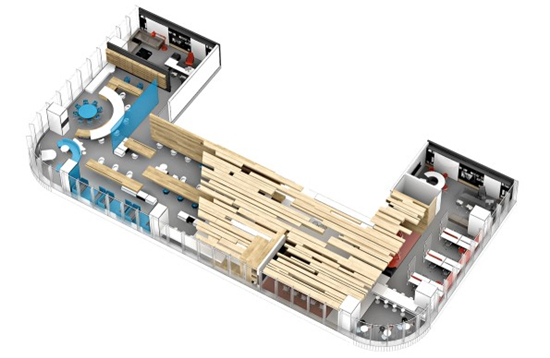
K18办公空间
K18 Office Space
在开放范式下 办公模式
In an open style, the office space
以 纯粹而例外 的设计呈现
is presented by a pure and exceptional design,
演变成 共享之地
and turned into a land for all to share,
创新 未来办公 体验式场所
an innovative place for future office experience.
自由之地 为 共融共通 所在
This is a free land for interaction and networking,
以 开放 可扩展 替代 封闭 已知
replacing enclosure and stereotype with openness and extendibility.
非同质化的空间组合
Non-homogeneous combination of spaces,
不再 服从于 某种结构
no longer subject to certain structures,
而由 [我们]
will grow and take shape
互动 建设 生长 成形
through our interaction and constructive efforts.
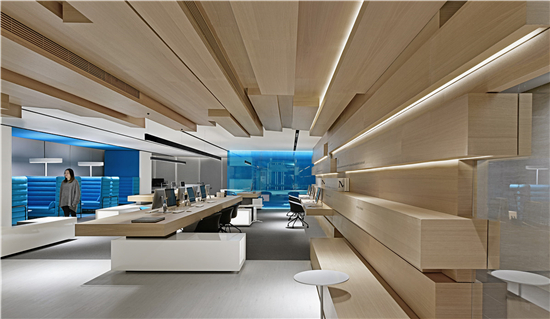
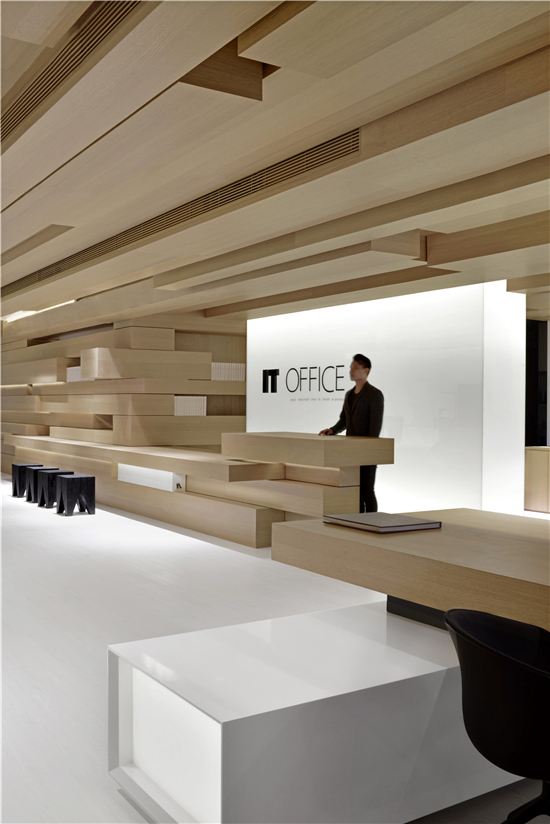
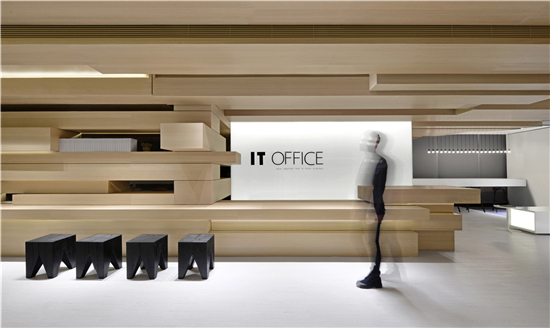

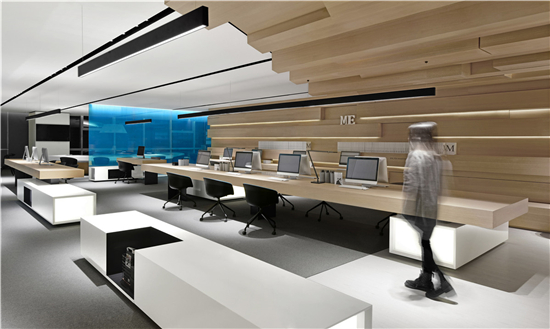
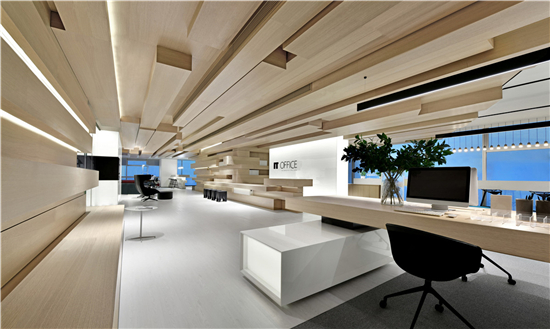
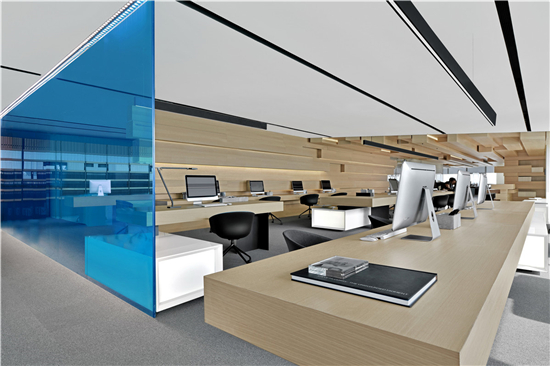
空间体验与互动
Spatial Experience and Interaction
工作不能接受办公桌的局限
Office work should not be confined by office table.
办公桌 以没有边界的形式 鼓励交流
Borderless office tables encourage free communication.
功能交融让办公不再冰冷
Functional integration energizes the office,
各种各样的空间可以是正式 随意的
where various spaces can be either formal or casual.
创意想法 自由产生
Creative ideas are inspired freely,
为工作创造不同的格调
creating different styles for work,
增加工作效率性和创造性
enhancing efficiency and creativity,
构成积极互动对话
and facilitating positive dialogues.
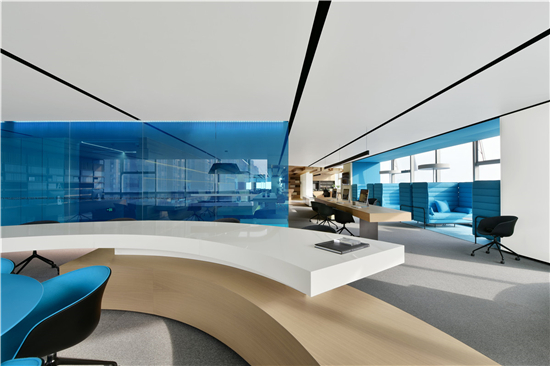
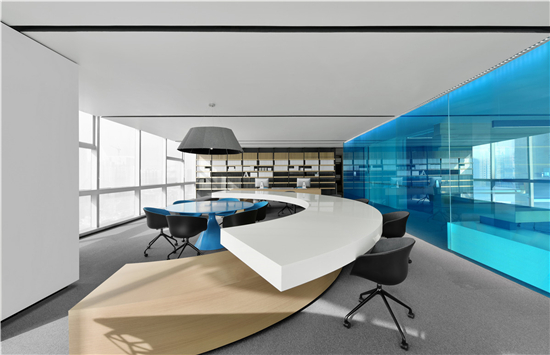
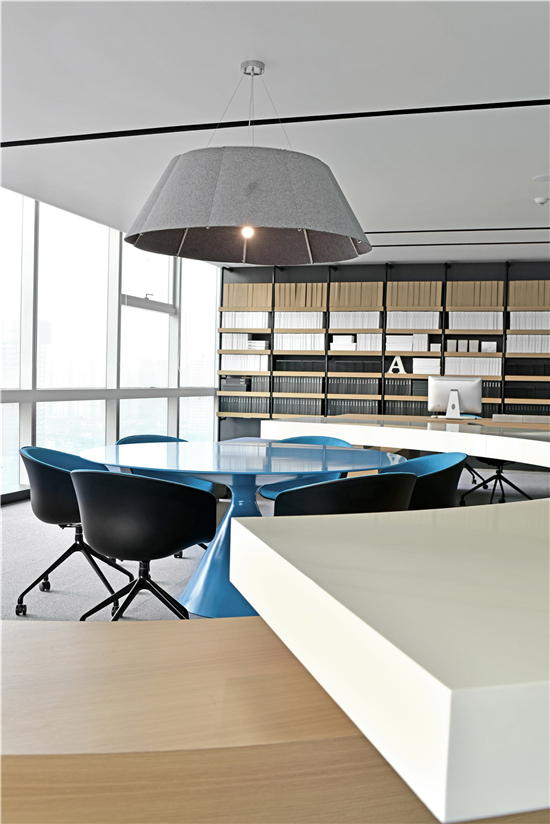

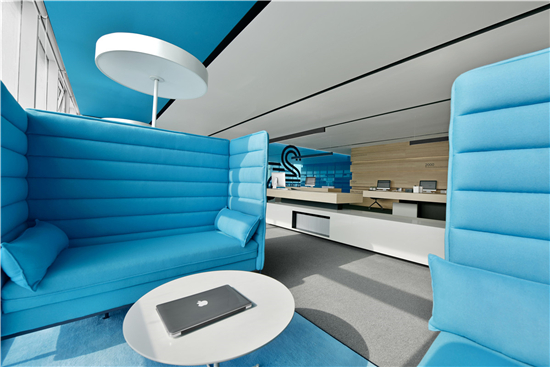
△ 安静的蓝色胶囊工作区
△ Quiet blue capsule work space
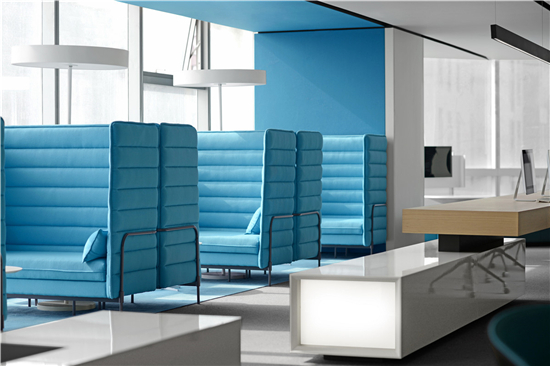
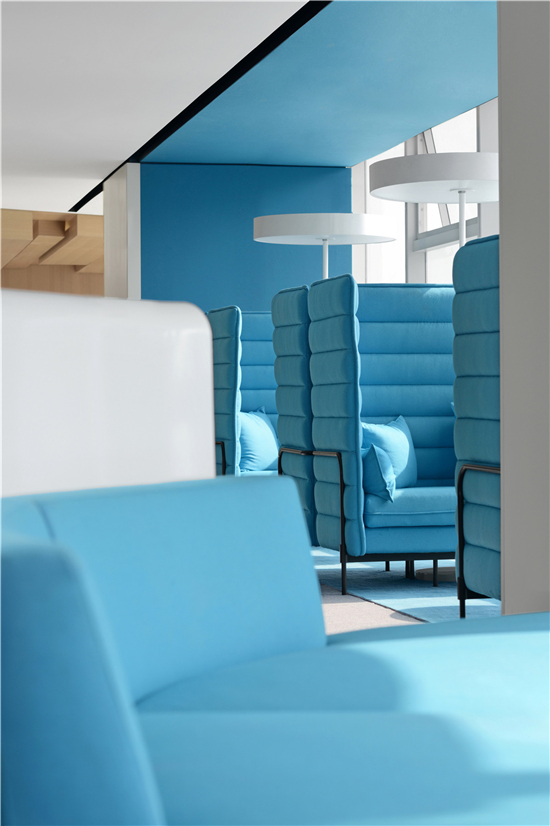
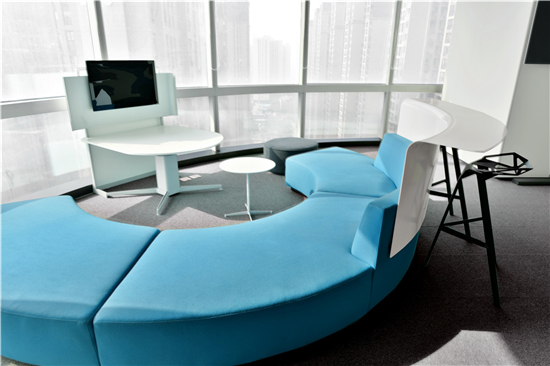
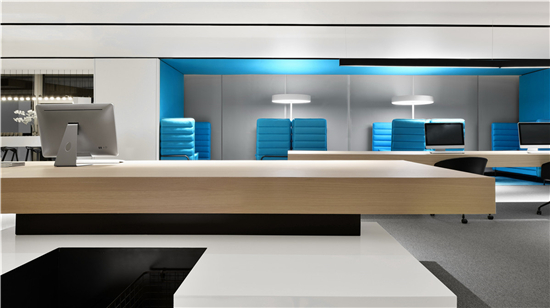
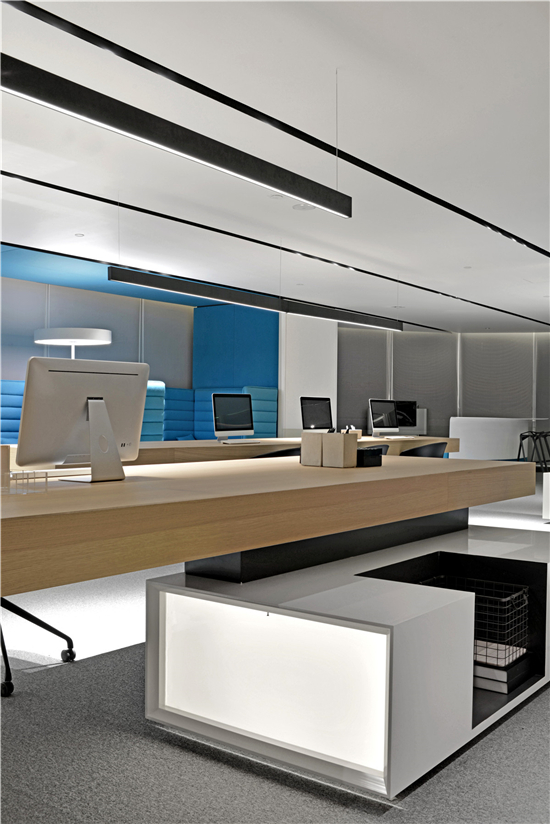
从内部体验 到多重体验
From interior experience to diverse experience
协同和独立 自由扩展
Collaboration and independence flexibility and extendibility
空间的质量,在于它支持各种各样的交流互动。传统方格网状排列的办公空间,固化限定行为,线条僵硬地把人的活动吸纳到一个封闭的实体里。一个有能力吸收办公行为中 各种变化需求并灵活做出调整的生动多样的空间氛围:有弹性,自发应用,具备延展性与适应力。不仅解决工作空间的共享,而且重塑在此情景中的人际关系与社交网络。
The quality of space lies in its supportive functions for various communications and interactions. The traditional grid-style office layout stereotypes people’s behavior and confines people’s activities in an enclosed space of rigid outline. On the contrary, lively and diverse work environment, which is flexible, spontaneous, extendible and resilient enough to accommodate the changing needs of office behavior, can not only provide shared work spaces, but also reshape interpersonal relations and social networking in such scenario.
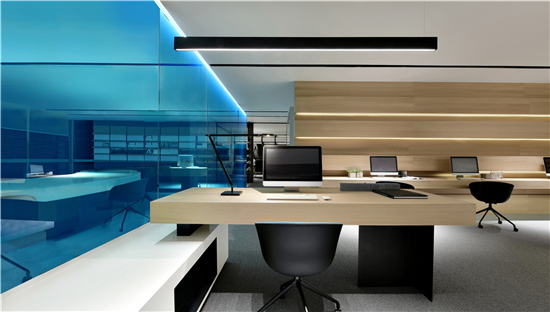
△ 开放空间和视觉走廊
△ Open space and visual corridor
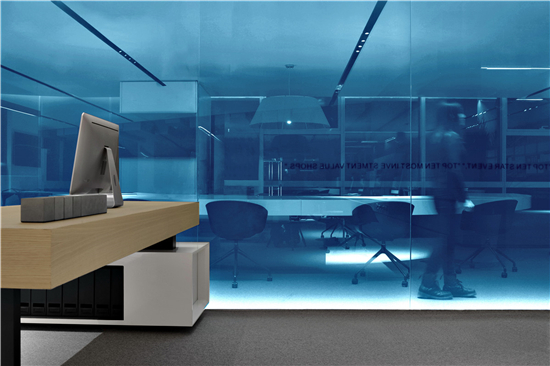
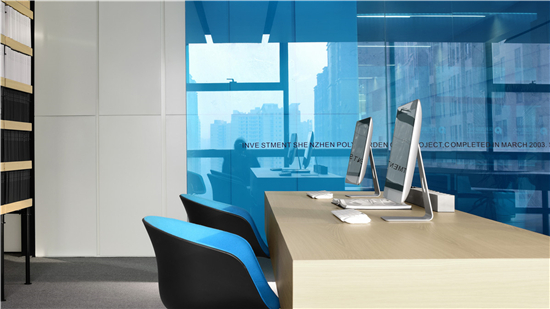
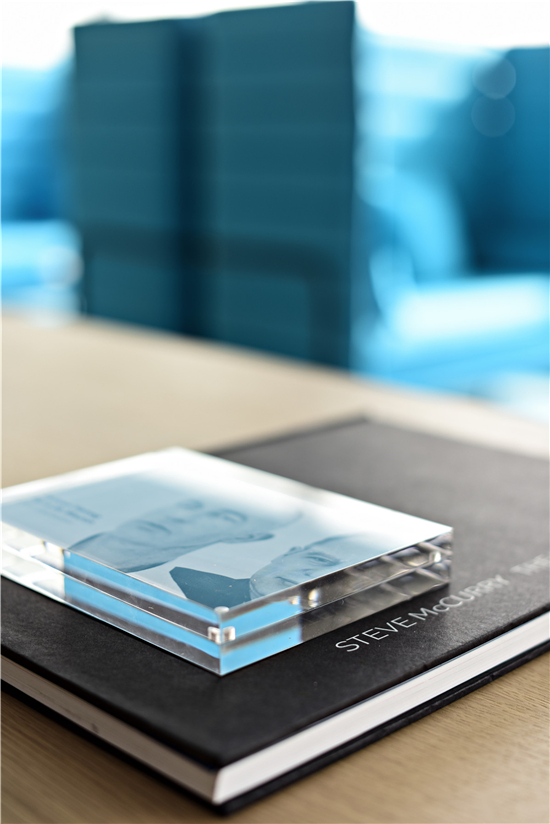
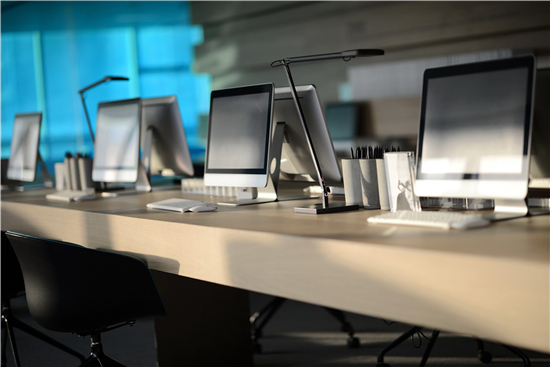
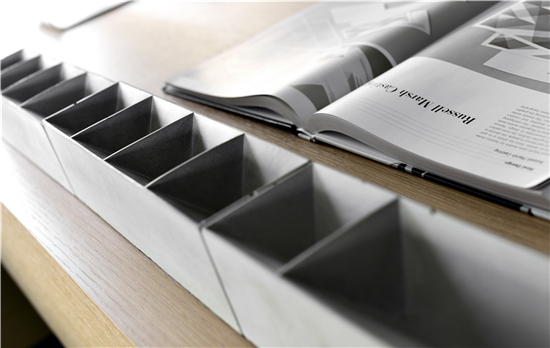
从物理空间 到行为模式的探索
From physical space to behavioral pattern
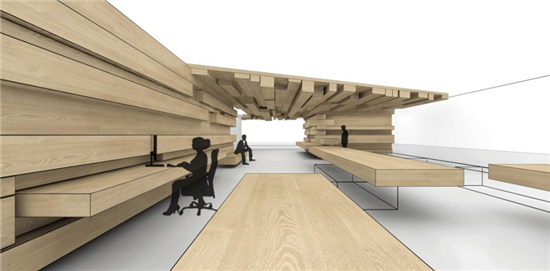
平行并置 垂直相交的木块
Parallel and perpendicular wood blocks,
层叠起伏 错位与形态咬合
spread in curvy layers, staggered pattern and interlocking form,
构成大小不一切口 与 不同嵌入层次
create large and small cuts, deep and shallow insertions.
木块内外自由置换 衔接 横向延展生成
The wood blocks are freely placed, connected and extended in transverse direction both internally and externally on the
墙体 天花 前台 休息凳
wall, ceiling, reception desk, bench,
办公桌 书柜 展示柜
office table, bookcase, and display cabinet,
不断扩张的交流系统
continuously expanding the communication system and
消解了物质拘谨的功能边界
dissolving the restrained functional boundary of materials.
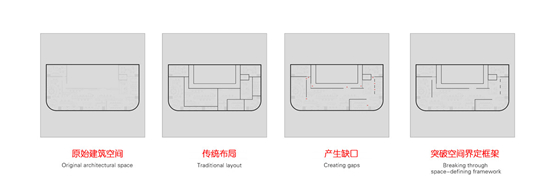

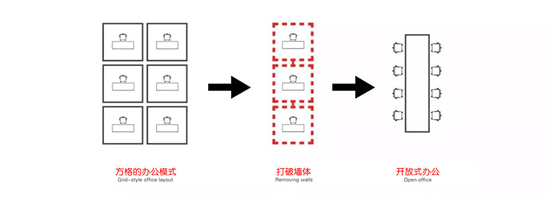
设计要点
Key points of design
a.以 开放可扩展 替代 封闭 已知
a. Openness and extendibility, instead of enclosure and stereotype
b.空间有弹性 自发应用 具备延展性与适应力
b. Flexible, spontaneous, extendible and resilient spaces
c.由使用者互动 建设 生长 成形个性的办公需求
c. Office spaces for personalized needs, growing and taking shape through the user’s interaction and constructive efforts.
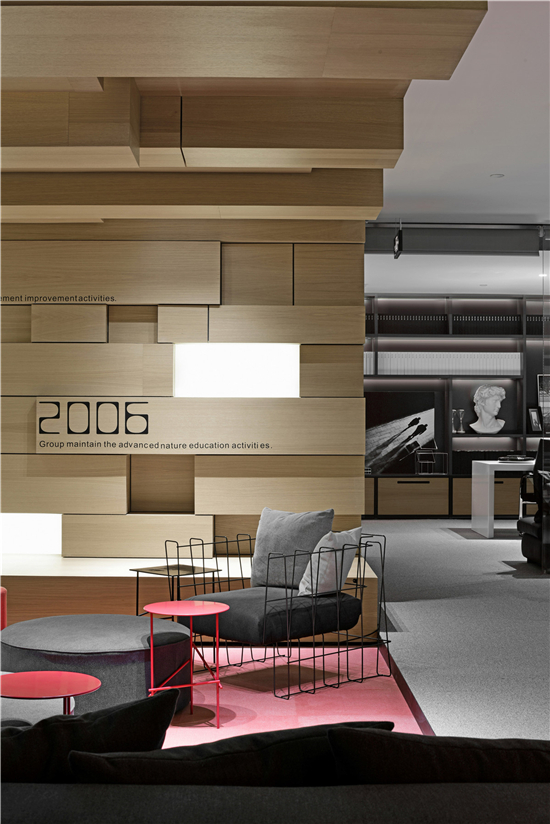
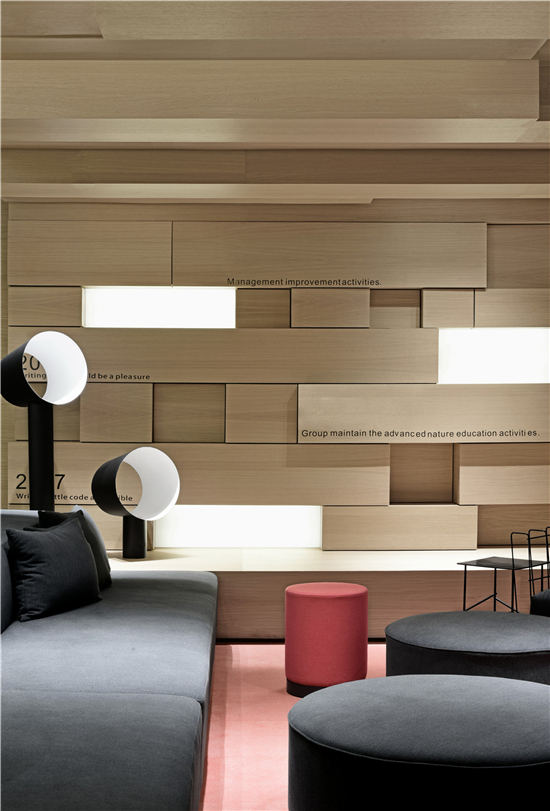
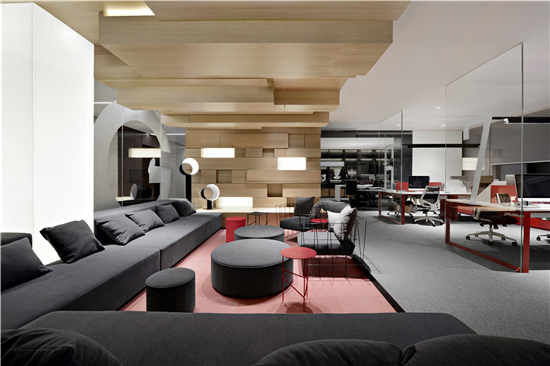
△头脑风暴区Brain storming spac
交错的木块以一种水平错落展开的姿态,平衡与稳定,将传统办公入口转化为多功能串联而成的空间枢纽。作为空间之间的连接体,它在集合造型中充当空间元素的中介和摩擦。由于空间摩擦而造成空间的渗透感。
The staggered wood blocks, horizontally scattered in balance and stability, transform traditional office entrance into a multi-functional space hub. As the connection between spaces, they serve as the media and friction between spatial elements in the integrated design. With frictions between spaces, a sense of spatial permeation is generated.
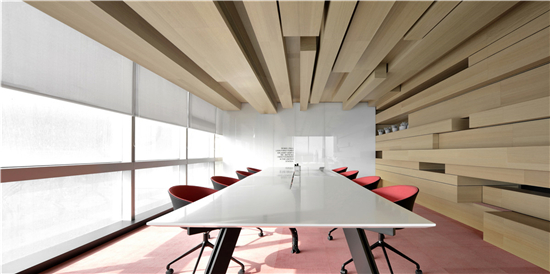
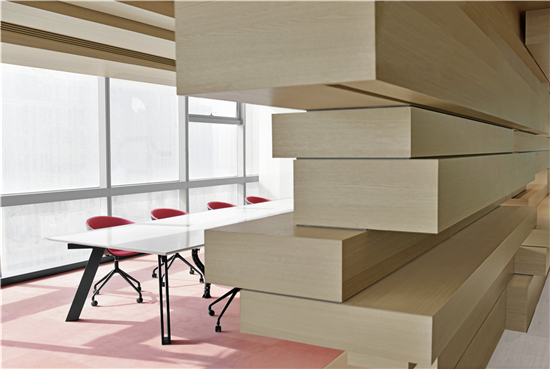

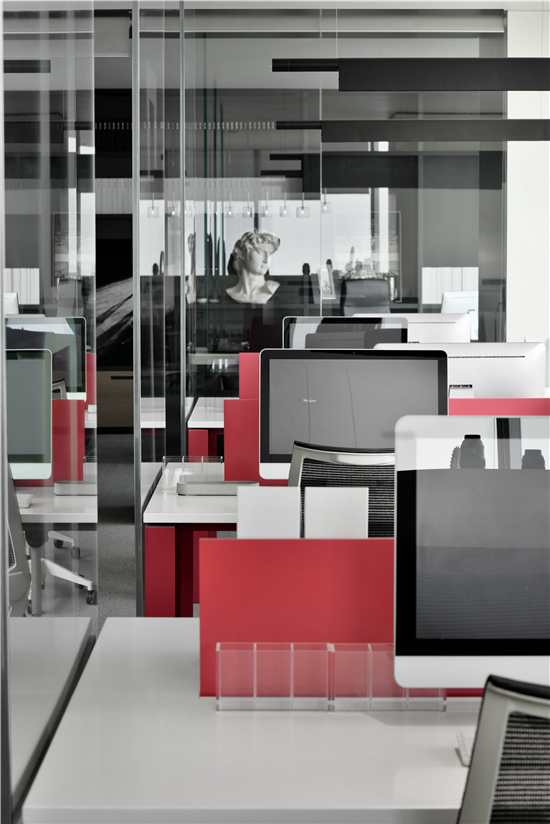
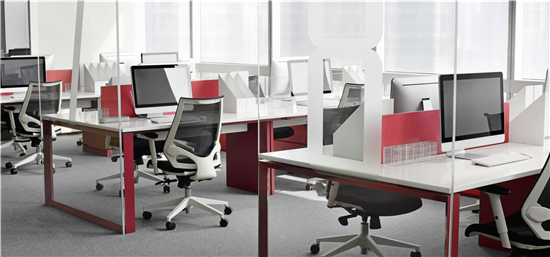
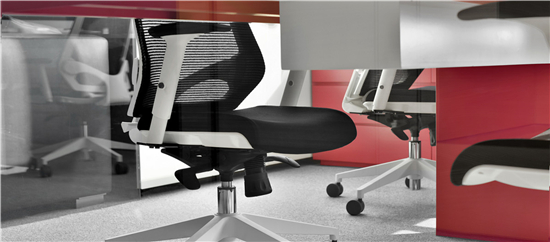

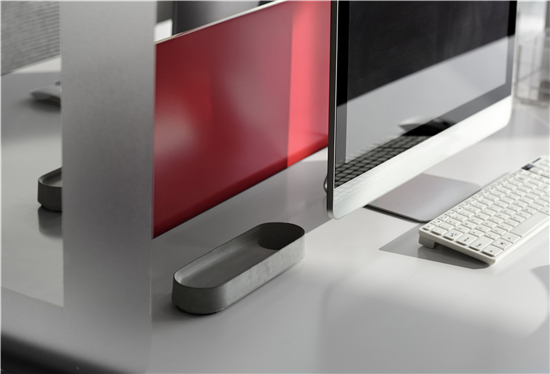
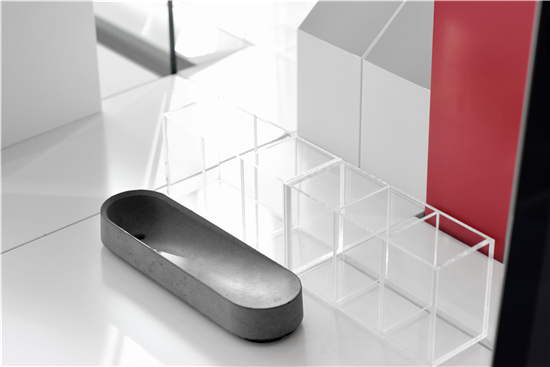
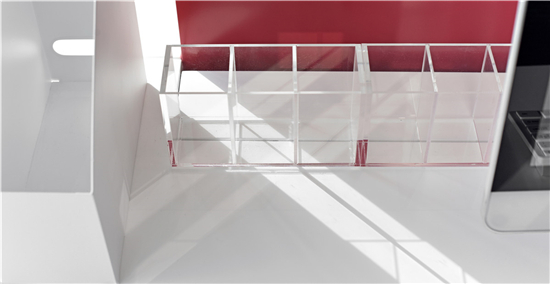
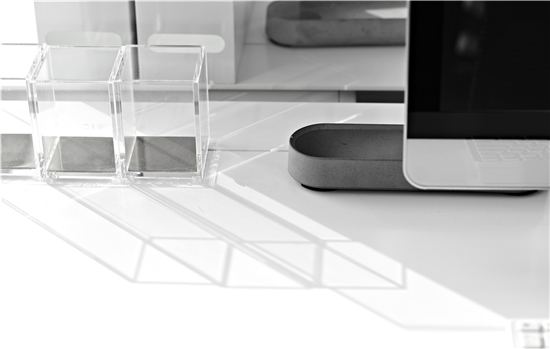
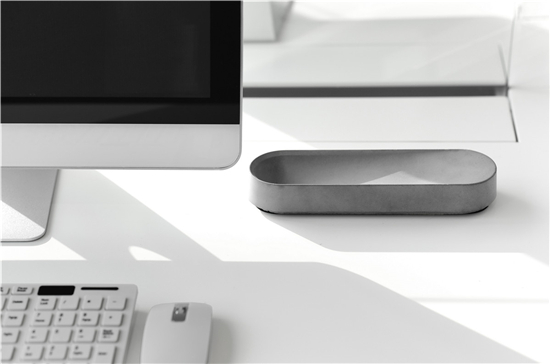
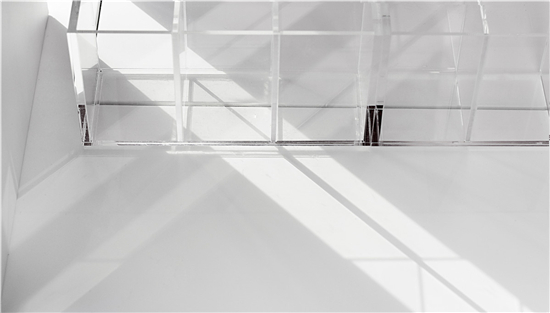
空间实现自我演化
The autonomous evolution of spaces.
不是单纯地让传统办公形态
does not simply take away traditional offices
从我们的视野内消失
from our sight,
而是让它更贴合
but realizes higher compatibility with
未来升级的体验需求
future needs for better experience.
给予办公者最大程度的自主性
It offers maximized autonomy to the user,
释放办公体验
generates office work experience
激发不同的办公文化与诉求
and inspires varied office cultures and demands,
共同创造出一个层次丰富的整体
realizing a multi-level diverse whole.
当自主与多样 重合
When autonomy and diversity are integrated
作为办公场所
into office spaces,
新的体验愿景 已孕育其中
new visions of experience are already incubated.
平面图
Plan
▽
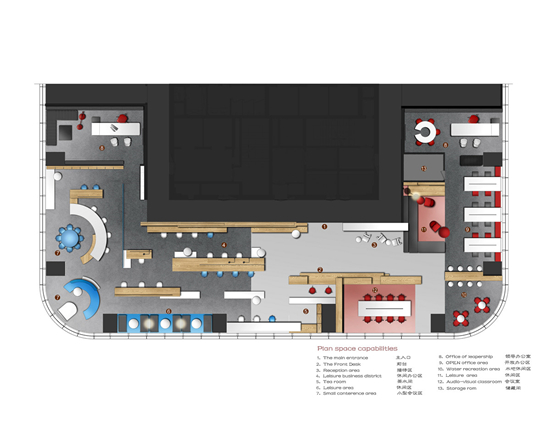
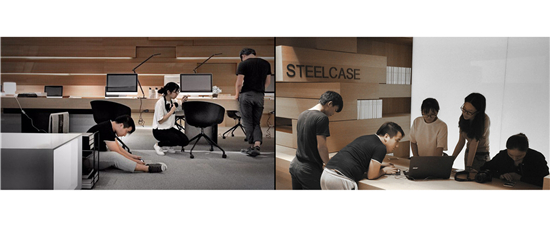
项目信息
开 发 商:保利发展
Developer: Poly Developments and Holdings
项目名称:保利国际中心K18办公空间
Project: K18 Office Space, Poly International Center
国际荣誉:美国Best of Year Awards Winner
International award: Best of Year Awards Winner (USA)
设计单位:PONE普利策
Designer: PONE ARCHITECTURE
主案设计:何思玮
Chief Architect: Golden Ho
设计总监:梁穗明
Design Director: Ming Leung
项目统筹:邓平好
Project Coordinator: Pinghao Deng
设计团队:汪博 曾哲 黄文带 洪俊能
Team: Bo Wang, Zhe Zeng, Wendai Huang, Junneng Hong
撰 文:梁嘉茜
Text: Janice Leung
品牌策划:龚婉仪、梁承亮
Brand planning: Wanyi Gong, Chengliang Leung
项目摄影:何思玮
Photo: Golden Ho
影视制作:东晴SAPLINGFILM 破壳艺术
Video: SAPLINGFILM, PERK
项目面积:660㎡
GFA: 660㎡


何思玮
Golden Ho
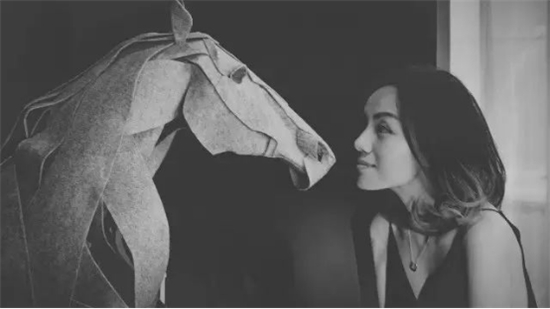
梁穗明
Ming Leung
PONE作品曾获得德国红点奖Best of the Best、德国iF奖、意大利A'Design Award 铂金奖、香港APIDA设计金奖、美国BEST of YEAR Winner、美国American Architecture Award设计奖,加拿大GRANDS DU DESIGN特别奖等过百项国际荣誉。
PONE's works have won over 100 international honors such as Best of the Best Award of Red Dot of Germany, iF Design Award of Germany, Platinum A'Design Award of Italy, APIDA Gold Award of Hong Kong, Best of YEAR Winner of the USA, American Architecture Award, GRANDS DU Design Special Award of Canada etc.
尊重本原 多元 多样
Respecting origin, diversity and variety,
扎根文脉凝练 融合与进化
and exploring the cultural context for conciseness, integration and evolution,
设计关注挖掘人与空间的交互潜力
the design focuses on maximizing interactions between people and space,
从本能需求 到感知体验 进行系列研究实践
and conducts a series of researches and practices from basic needs to perception and experience,
使功能、体验延伸出更丰满,又回归最本质的状态
enabling the richer and most essential state of functionality and experience,
从而开展 一场关于创造 与再创造的思考
and thus trigging our thinking about creation and recreation.

代 表 案 例
Typical cases
▼
武汉保利国际中心
Poly International Center, Wuhan
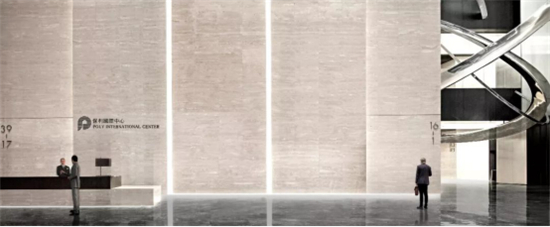
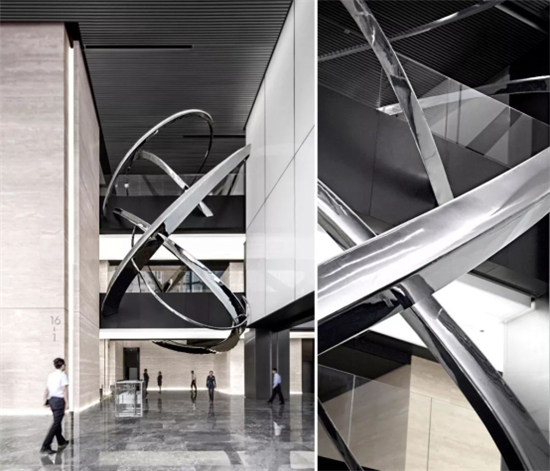
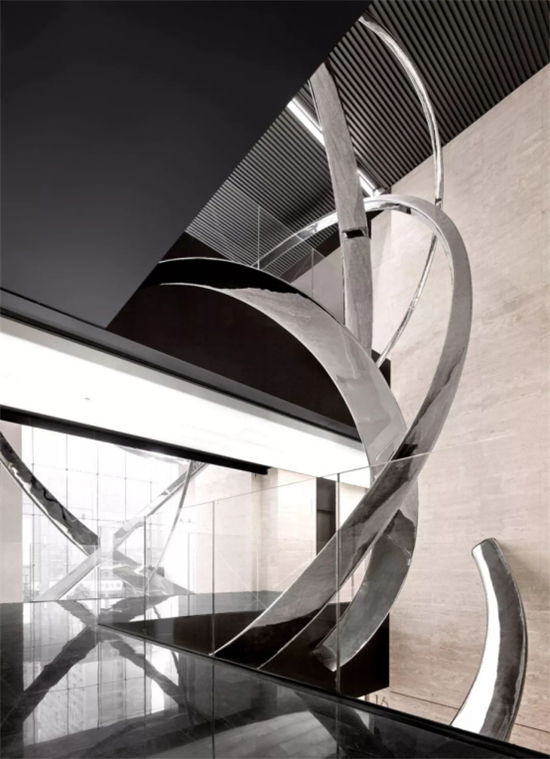
▼
2016设计周 PONE体验馆 巢想
2016 Design Week PONE Nest Aspiration Experience Pavilion
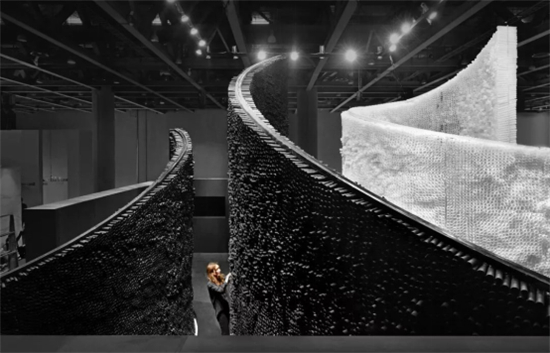

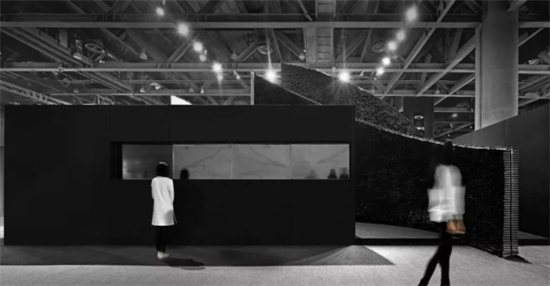
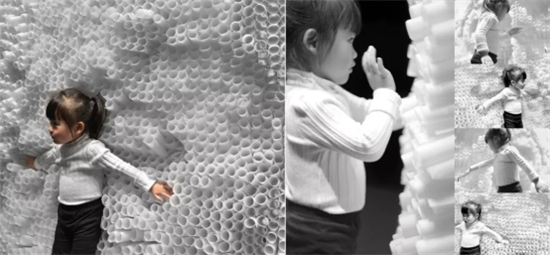
▼
武汉白沙洲销售体验中心
Poly White Shoal Sales Center, Wuhan
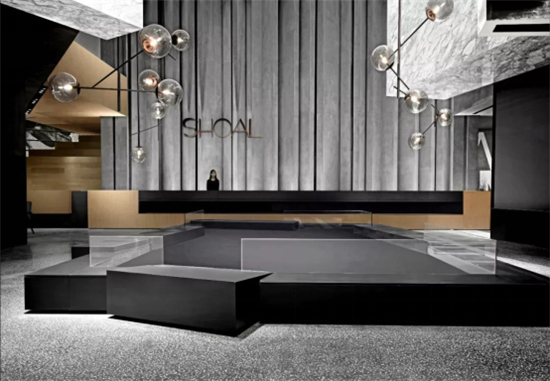
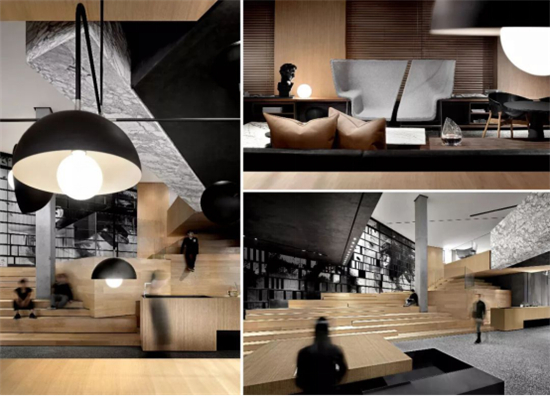
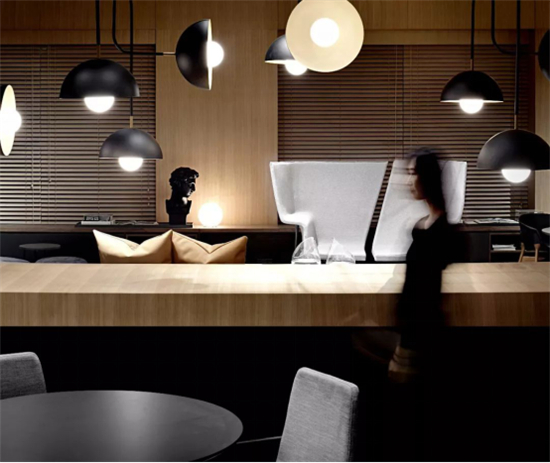
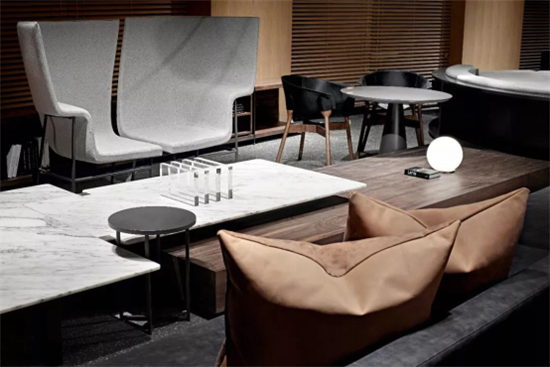
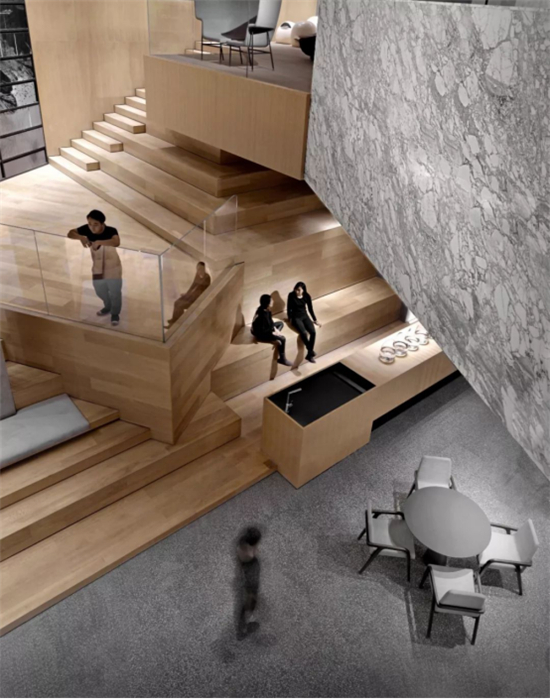
普利策设计&壹方建筑(PONE ARCHITECTURE)是一支跨界的设计团队,以新锐理念、严谨出品、系统管理、高效执行作为准则,通过国际化建筑设计、空间设计、景观设计、艺术装置、软装设计为客户创造独树一帜的形象,发掘其核心价值;作品应项目环境与文脉特质、用途展现丰富面貌,致力于挖掘探索人与建筑空间的积极互动。PONE全球开展会所、售楼中心、展览空间、酒店、商业广场、办公总部等多种类型设计项目,在柏林、纽约、伦敦、悉尼、东京等多个城市设立国际联合办事处。
PONE Architecture is a trans-disciplinary design team practicing under the guidelines of cutting-edge ideas, rigorous work style, systematic management, and efficient implementation. Through international architectural design, spatial design, landscape design, art installation, and soft decoration design, it seeks to create unique identity and explore the core values for its customers. PONE’s design, giving due respect to project environment, culture and functionality, presents diverse appearance and centers on exploring positive interactions between people and the architectural space. Supported by international offices in Berlin, New York, London, Sydney, Tokyo and other cities, PONE conducts a variety of design projects on a global scale, ranging from clubs, sales centers, exhibition spaces, hotels, commercial squares and headquarters office, etc.
标签:
热门资讯排行
- 资讯专区
- 图片专区
- 品牌专区







